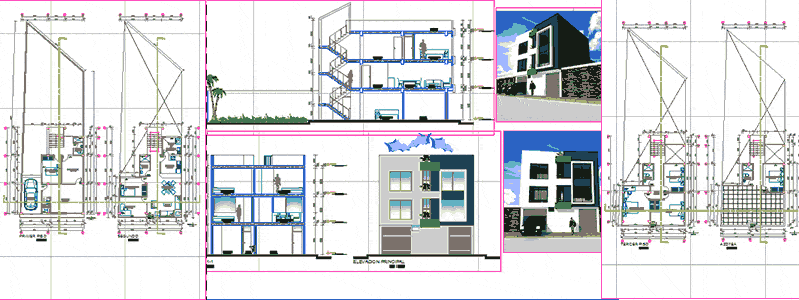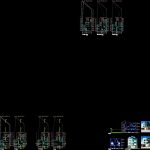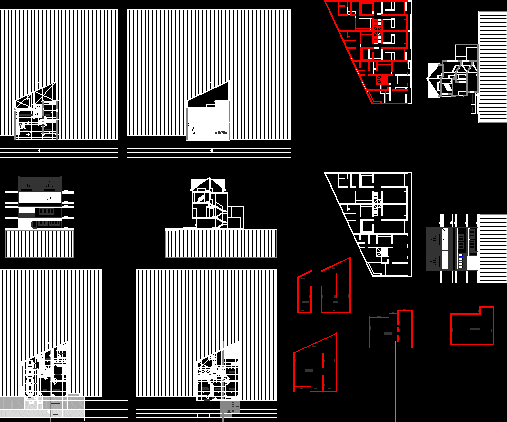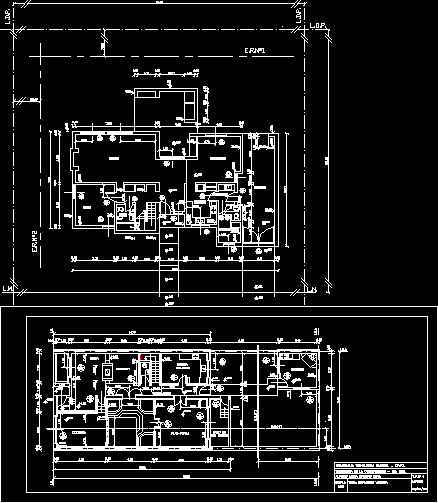Houses DWG Block for AutoCAD
ADVERTISEMENT

ADVERTISEMENT
It’s a sober façade and housing container has protruding tabs on the windows. Plants – Cortes – Views
Drawing labels, details, and other text information extracted from the CAD file (Translated from Spanish):
d: freddy .p., project:, plane :, location :, owner :, architect, jose antonio, huapaya gago, scale :, design :, date :, drawing :, sheet, district :, province :, apartment :, tall, long, alfeizer, store, warehouse, bedroom, garage, ss-hh, wood, kitchen, living room, hall, parking, study, first floor, second floor, third floor, main elevation, floor level, roof, second, first floor, living – dining room, passageway, wide, alf., high, window, wide
Raw text data extracted from CAD file:
| Language | Spanish |
| Drawing Type | Block |
| Category | House |
| Additional Screenshots |
 |
| File Type | dwg |
| Materials | Wood, Other |
| Measurement Units | Metric |
| Footprint Area | |
| Building Features | Garden / Park, Deck / Patio, Garage, Parking |
| Tags | apartamento, apartment, appartement, aufenthalt, autocad, block, casa, chalet, container, cortes, dwelling unit, DWG, faade, haus, house, HOUSES, Housing, logement, maison, plants, residên, residence, unidade de moradia, villa, windows, wohnung, wohnung einheit |








