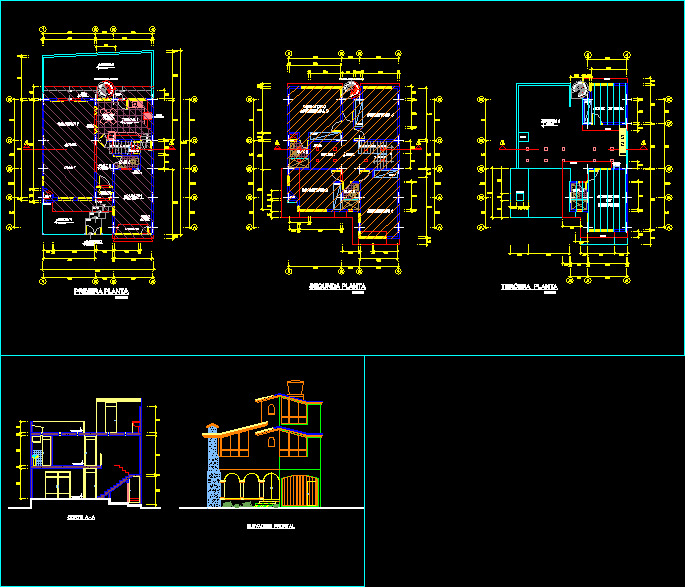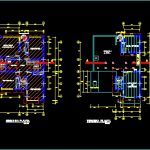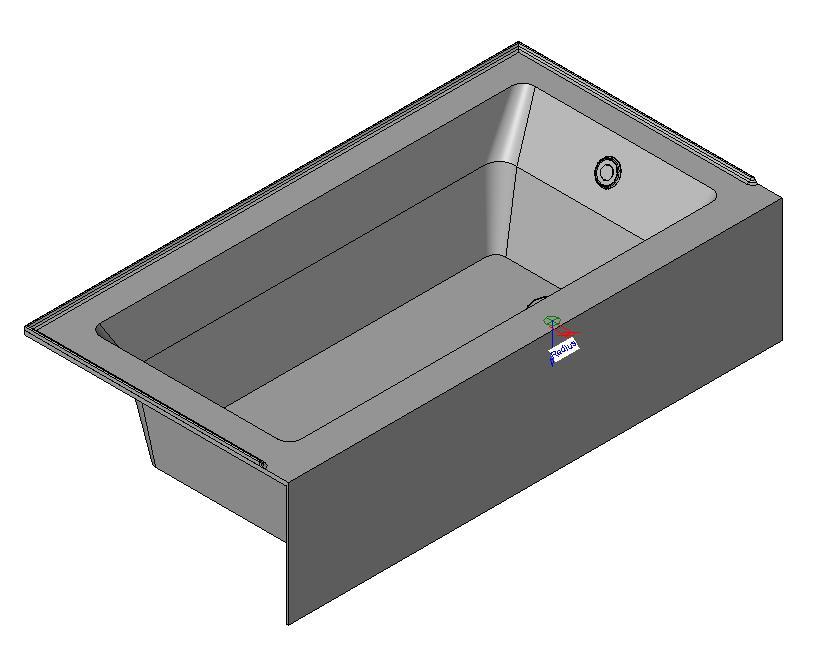Houses DWG Block for AutoCAD
ADVERTISEMENT

ADVERTISEMENT
Houses
Drawing labels, details, and other text information extracted from the CAD file (Translated from Spanish):
mesh, foundation beam, you of type stirrups, in columns up to additional stirrups rto, shoes, esc:, typical, made by coconut, made by coconut, bedroom, to be, bedroom, honeymoon suite, s. h., garage, living room, dinning room, kitchen, hall, s. h., Deposit, entry, garden, dining room, service entry, npt:, closet, sidewalk, helical metal staircase, npt:, duct, ventilation duct, helical metal staircase, duct, glass lattice work, foldable curtain, chimney, bow half-point, first floor, second floor, guest bedroom, bed of serv., terrace, s. h., npt:, closet, duct, chimney, cat stair, flown, third floor, liftgate, npt:, cut, front elevation
Raw text data extracted from CAD file:
| Language | Spanish |
| Drawing Type | Block |
| Category | City Plans |
| Additional Screenshots |
 |
| File Type | dwg |
| Materials | Glass |
| Measurement Units | |
| Footprint Area | |
| Building Features | Garage, Garden / Park |
| Tags | autocad, beabsicht, block, borough level, DWG, HOUSES, political map, politische landkarte, proposed urban, road design, stadtplanung, straßenplanung, urban design, urban plan, zoning |








