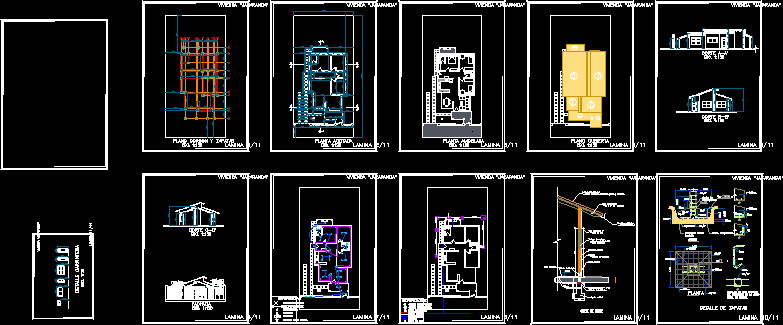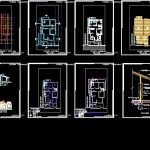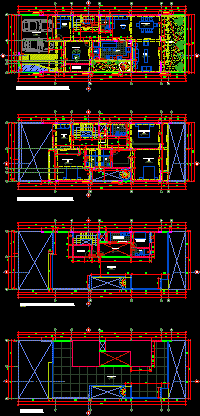Houses DWG Detail for AutoCAD

Living a floor 3 bedrooms – 1 suit – 2 bedrooms with shared bathroom Living room Dining room Kitchen Patio. Technical Drawings with Details Foundations.
Drawing labels, details, and other text information extracted from the CAD file (Translated from Spanish):
incandecent light, fluorescent light, switch, plug, meter, shower thermometer, references, inspection chamber, degreasing chamber, sewage water, drinking water, stopcock, wastewater, absorbent, cord and shoe, detail carpentry, plant bounded, furnished floor, floor plan, cut a-a ‘, cut b-b’, cut c-c ‘, facade, board, concreting, see e, see, poor concrete, cleaning, elevation, compacted soil, see d, plant, to fasten the weapon-, detail of the stirrups, hard hold., separator, shoe detail, floor lad. tubular, edge cutting, colonial roof covering – on peeling and varnished chuchio matting, lad wall. tubular, plaster – cement mortar, insulating layer, ceramic plinth, ceramic floor, filling – compacted earth
Raw text data extracted from CAD file:
| Language | Spanish |
| Drawing Type | Detail |
| Category | House |
| Additional Screenshots |
 |
| File Type | dwg |
| Materials | Concrete, Other |
| Measurement Units | Metric |
| Footprint Area | |
| Building Features | Deck / Patio |
| Tags | apartamento, apartment, appartement, aufenthalt, autocad, bathroom, bedrooms, casa, chalet, DETAIL, dining, dwelling unit, DWG, floor, haus, home room, house, HOUSES, living, logement, maison, residên, residence, room, shared, suit, unidade de moradia, villa, wohnung, wohnung einheit |








