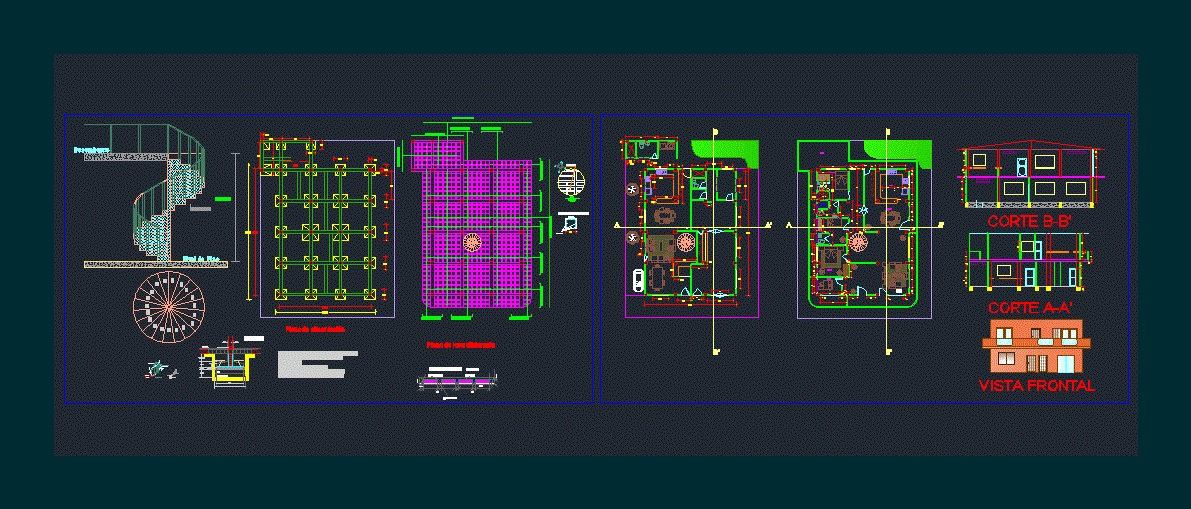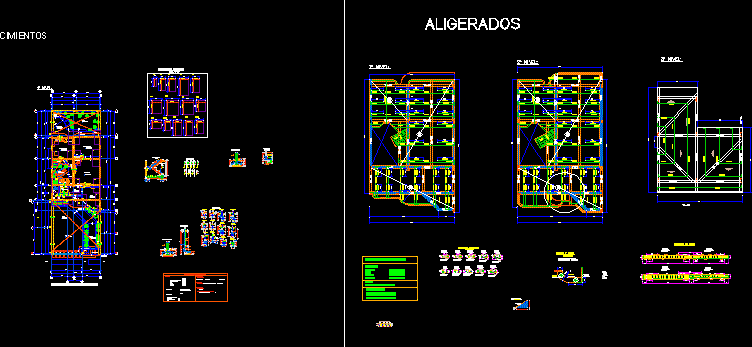Houses DWG Full Project for AutoCAD

File. Rar DWG files containing 3 where they show a single-family housing project of 210 m2 approx, Canadian style. The house was designed in Metalcon structure, cladding siding, and asphalt shingle. It includes general plant architecture, elevations, sections, floor deck; site; box scheme and surfaces.
Drawing labels, details, and other text information extracted from the CAD file (Translated from Spanish):
court, visits, bathroom, loggia, suite, matrimonial, kitchen, living, children, closet, bedroom, walk in, hall, access, dorm, dining room, games room, date, proy, description, apr, dib, revisions, scale, sheet, architect rev., content, owner, work, address, floor, drawing, edition, pablo pineapple f., braulio dias h., plant location and location, oscar chacon tobar, talagante house, first, ppf, work: permission new work, architecture plant, pedro sanchez rodriguez, the chicureo countryside, fox, canadian houses chile, brown hagel house, diego valdés arellano, ingrid hagel, isolated single-family home, ex hacienda curacavi, melipilla, curacavi, metropol., _____________ , scrap booking room, loggia, hall access, bedroom visits, walking closet, bathroom suite, ntn, nct, npt, corridor, court – dd, bathroom visits, family room, presentation sheet municipality
Raw text data extracted from CAD file:
| Language | Spanish |
| Drawing Type | Full Project |
| Category | House |
| Additional Screenshots |
   |
| File Type | dwg |
| Materials | Other |
| Measurement Units | Metric |
| Footprint Area | |
| Building Features | A/C, Deck / Patio |
| Tags | apartamento, apartment, appartement, aufenthalt, autocad, casa, chalet, dwelling unit, DWG, file, files, full, haus, house, HOUSES, Housing, logement, maison, Project, residên, residence, show, singlefamily, unidade de moradia, villa, wohnung, wohnung einheit |








