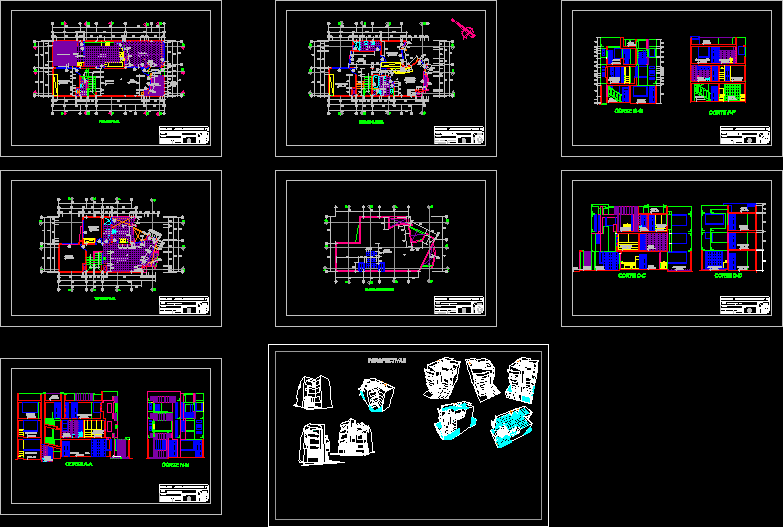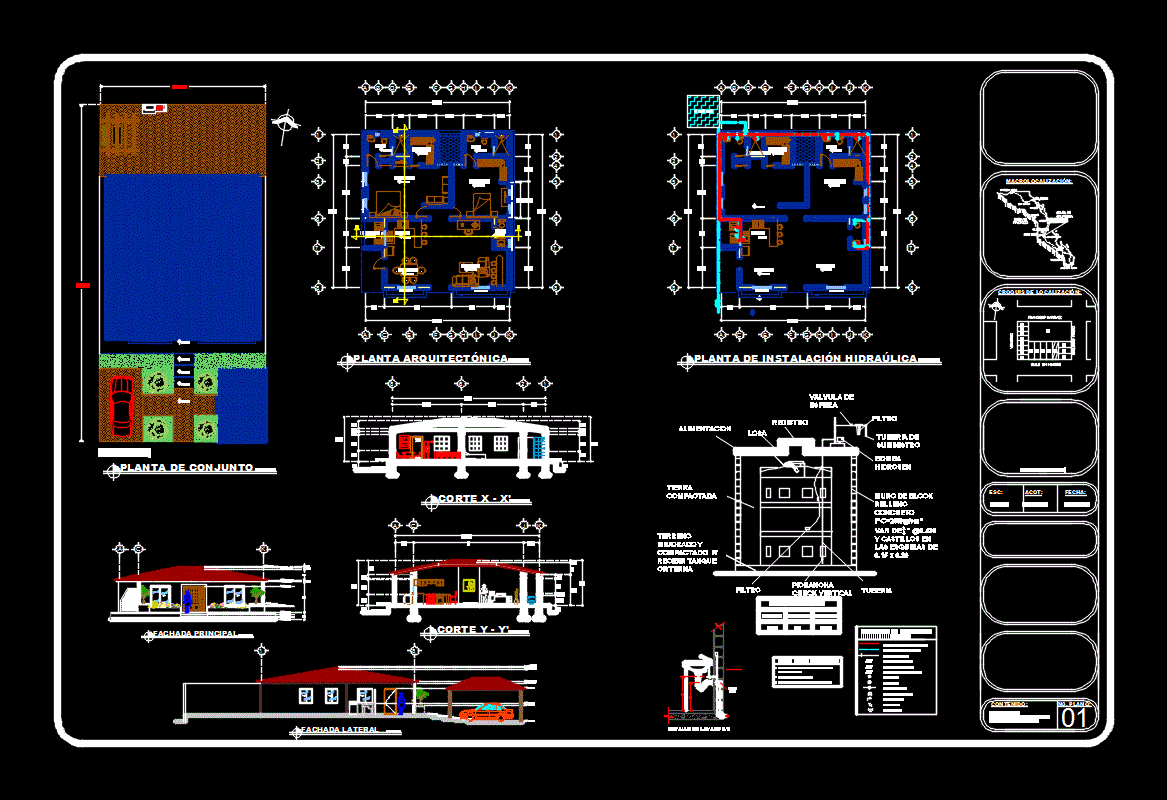Houses DWG Full Project for AutoCAD
ADVERTISEMENT

ADVERTISEMENT
The project consists of three floors and a roof, on the third floor is the game room, there are also cuts elevations, perspectives, etc
Drawing labels, details, and other text information extracted from the CAD file (Translated from Spanish):
plane:, general planimetry, course :, lamina, architecture workshop b, theme :, perspectives, living, double bedroom, sshh, deposit, bedroom service, laundry, game room, balcony, roof, flat :, lamina:, scale :, student :, arequipa, location :, province :, cad :, department :, district :, date :, unsa :, architectural drawing iv, second level, third level, floor plan, interior garden, dining room, living room, kitchen, car port, garden outside, entrance, first level, sidewalk, gomez coaquira ever, court ff, court gg, court cc, court dd, court hh, court aa, dining room
Raw text data extracted from CAD file:
| Language | Spanish |
| Drawing Type | Full Project |
| Category | House |
| Additional Screenshots |
 |
| File Type | dwg |
| Materials | Other |
| Measurement Units | Metric |
| Footprint Area | |
| Building Features | Garden / Park |
| Tags | apartamento, apartment, appartement, aufenthalt, autocad, casa, chalet, consists, cuts, dwelling unit, DWG, elevations, floor, floors, full, Game, haus, house, HOUSES, logement, maison, Project, residên, residence, roof, room, unidade de moradia, villa, wohnung, wohnung einheit |








