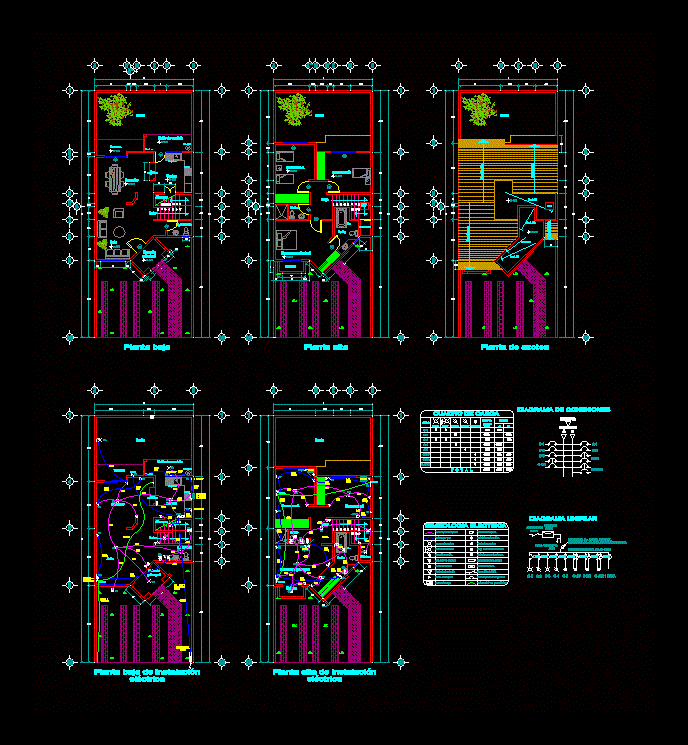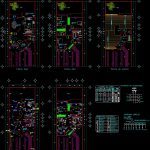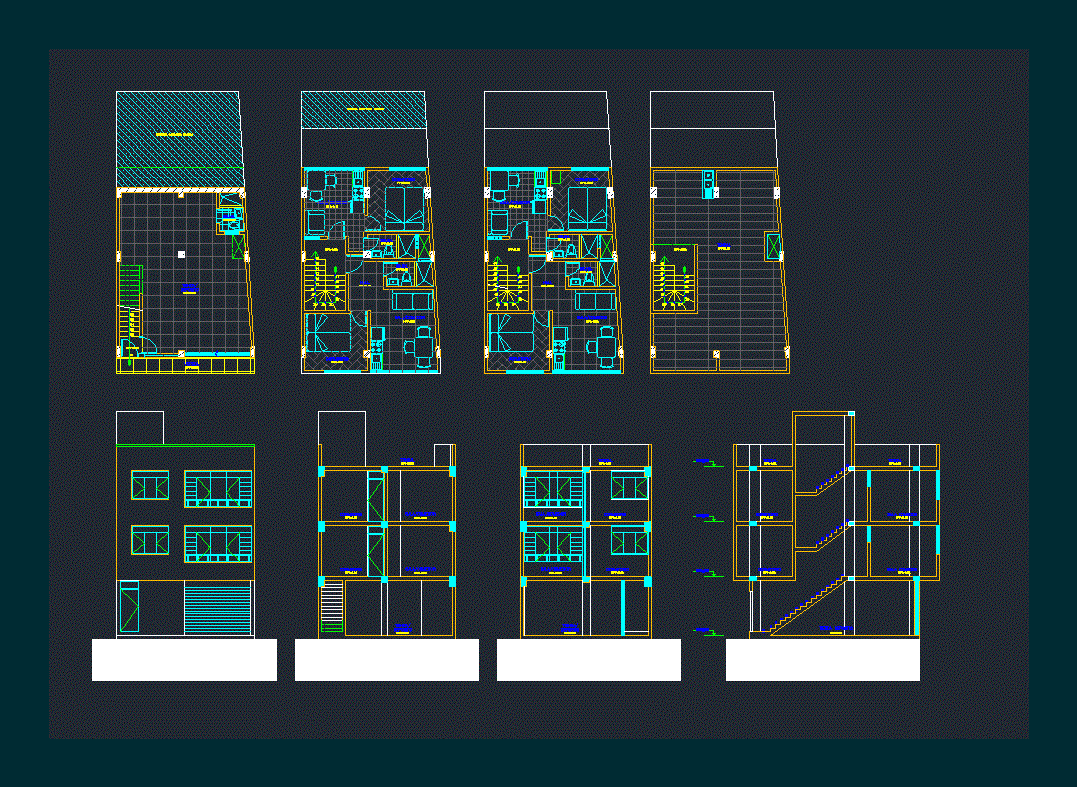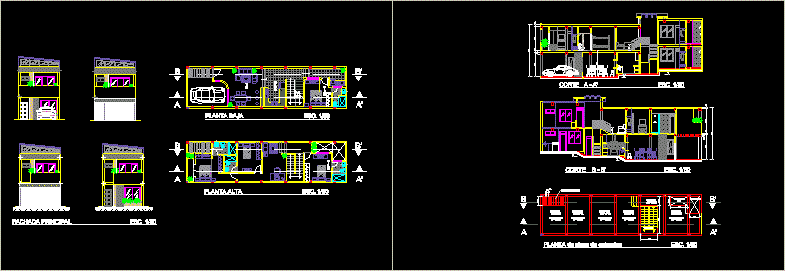Houses DWG Full Project for AutoCAD

Architectural Drawings and Electrical Project; Family house 5 levels.SIMBOLOGY
Drawing labels, details, and other text information extracted from the CAD file (Translated from Spanish):
a ”, living room, ground floor, first floor, patio, terrace, service patio, kitchen, dining room, main entrance, pantry, upstairs, rooftop floor, master bedroom, ground floor, bathroom, slope, breakfast bar, tub, sink , stove, heater, laundry, trunk, cl., balcony, proyec. dome, dome, ground floor installation, electrical, installation plant, circ., electrical symbology, pipe wall and slab., pipe per floor., center lamp., output of flying buttress., simple damper., center charge., telephone outlet., landed contact., simple contact., staircase switch., pvc pipe for telephone, thermomagnetic switch, cfe connection, cfe meter, safety switch., future preparation box., contact for weather, exit bell button, bell bell, pump, telephone, cfe, total, charge in watts, phases, load chart, total, disp., cfe connection, cfe meter, cfe connection, neutral, connection diagram, single line diagram
Raw text data extracted from CAD file:
| Language | Spanish |
| Drawing Type | Full Project |
| Category | House |
| Additional Screenshots |
 |
| File Type | dwg |
| Materials | Other |
| Measurement Units | Metric |
| Footprint Area | |
| Building Features | Deck / Patio |
| Tags | apartamento, apartment, appartement, architectural, aufenthalt, autocad, casa, chalet, drawings, dwelling unit, DWG, electrical, Family, full, haus, house, HOUSES, logement, maison, Project, residên, residence, unidade de moradia, villa, wohnung, wohnung einheit |








