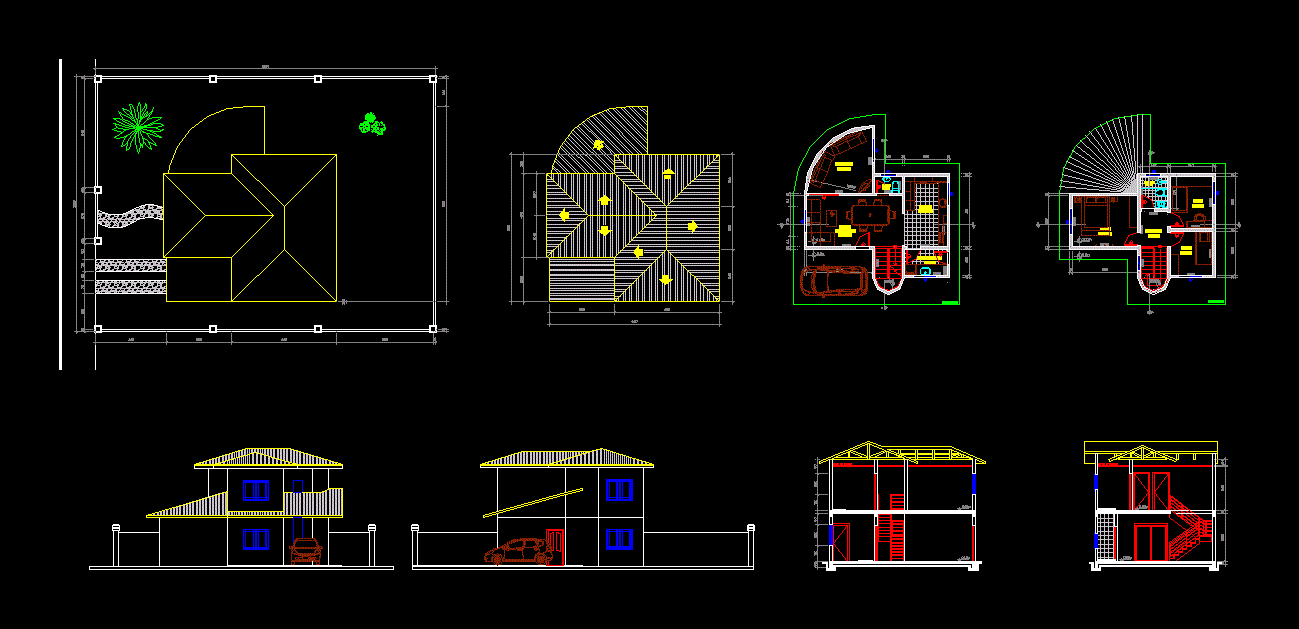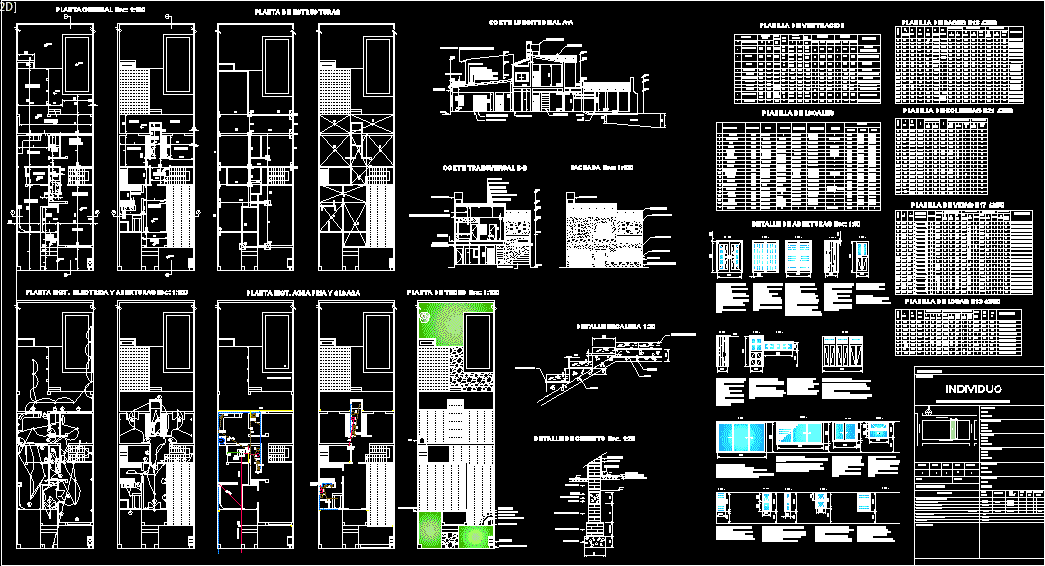Houses DWG Full Project for AutoCAD

2 floor townhouse project – plants – sections – elevations – details
Drawing labels, details, and other text information extracted from the CAD file (Translated from Portuguese):
observations, frames – doors, sill, code, dimensions, operation, qtde, material, mad. – int – jequitibá pink, wood – external, open, window frames, aluminum, running, n o t s, wood – internal, painted. electr. white color – supreme line, – polished granite top, max-air, white synthetic enamel paint, designer company :, gallery of projects – virtual portfolio of architecture and engineering, logo :, reference :, ground floor – pav. ground floor and pav. upper cuts aa’e bb ‘miter table and statistic, responsible technician – crea :, sheet :, description :, single-family dwelling of two floors in masonry, ass ::, owner :, owner’s name, drawing :, name of the designer , date :, scale :, project :, revision :, rev. the, public health :, city hall :, low floor furnished architectural, pav. ground, total area :, company :, web arq – office of, architecture and engineering, pav. superior, tv room, lavabo, eaves projection, bathroom, ceramic tile, wooden lining, front street, left side street, right side street, indicated
Raw text data extracted from CAD file:
| Language | Portuguese |
| Drawing Type | Full Project |
| Category | House |
| Additional Screenshots |
 |
| File Type | dwg |
| Materials | Aluminum, Masonry, Wood, Other |
| Measurement Units | Metric |
| Footprint Area | |
| Building Features | |
| Tags | apartamento, apartment, appartement, aufenthalt, autocad, casa, chalet, details, dwelling unit, DWG, elevations, family house, floor, full, haus, house, HOUSES, logement, maison, plants, Project, residên, residence, sections, townhouse, unidade de moradia, villa, wohnung, wohnung einheit |








