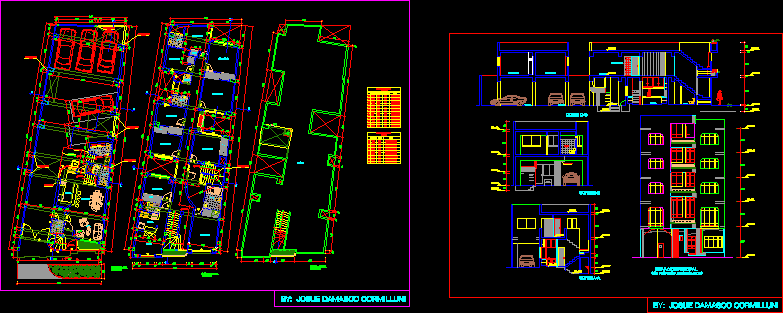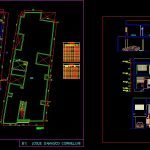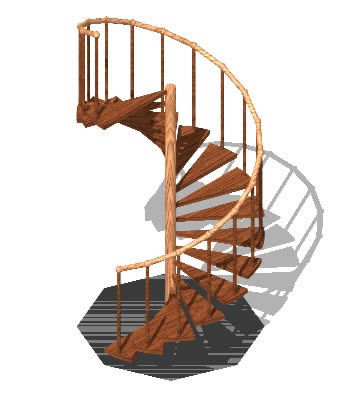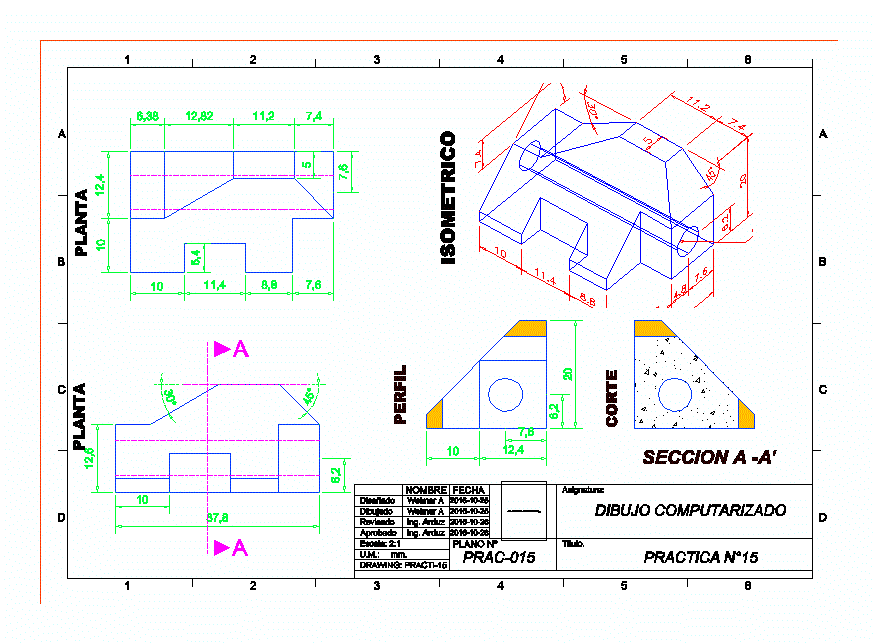Houses DWG Full Project for AutoCAD

2 Story Townhouse with growth projections.
Drawing labels, details, and other text information extracted from the CAD file (Translated from Spanish):
kitchen, dinning room, living room, bath, bedroom, closet, bedroom, closet, bedroom, kitchen, ss.hh, to be, cat stair, ss.hh, project ceiling, chimney duct, closet, ss.hh, project ceiling, width, spans table, doors, plywood, plywood, kind, high, width, spans table, windows, metal glass, metal glass, kind, ledge, height, plywood, Metal door, metal grilles, plywood, metal glass, second floor, scale:, first floor, scale:, mailbox, inspection, of cat, stairs, roof plant, scale:, rooftop, dilatation meeting, dilatation meeting, dilatation meeting, dilatation meeting, dilatation meeting, dilatation meeting, dilatation meeting, plywood, metal glass, metal glass, closet, projection of, tank tank, npt., npt., npt., cut, main lift, garage, bedroom, kitchen, bath, glass blocks, passage, npt., npt., npt., cut, npt., npt., npt., chimney duct, cut, with growth proposal, by: josue damasco cormilluni
Raw text data extracted from CAD file:
| Language | Spanish |
| Drawing Type | Full Project |
| Category | City Plans |
| Additional Screenshots |
 |
| File Type | dwg |
| Materials | Glass, Wood |
| Measurement Units | |
| Footprint Area | |
| Building Features | Garage |
| Tags | autocad, beabsicht, borough level, DWG, full, growth, HOUSES, political map, politische landkarte, Project, projections, proposed urban, road design, stadtplanung, story, straßenplanung, townhouse, urban design, urban plan, zoning |








