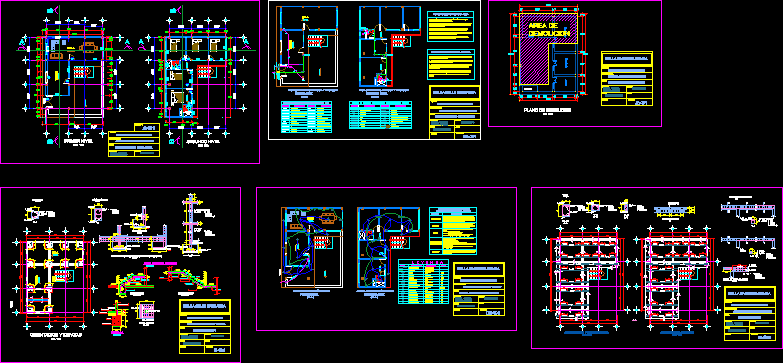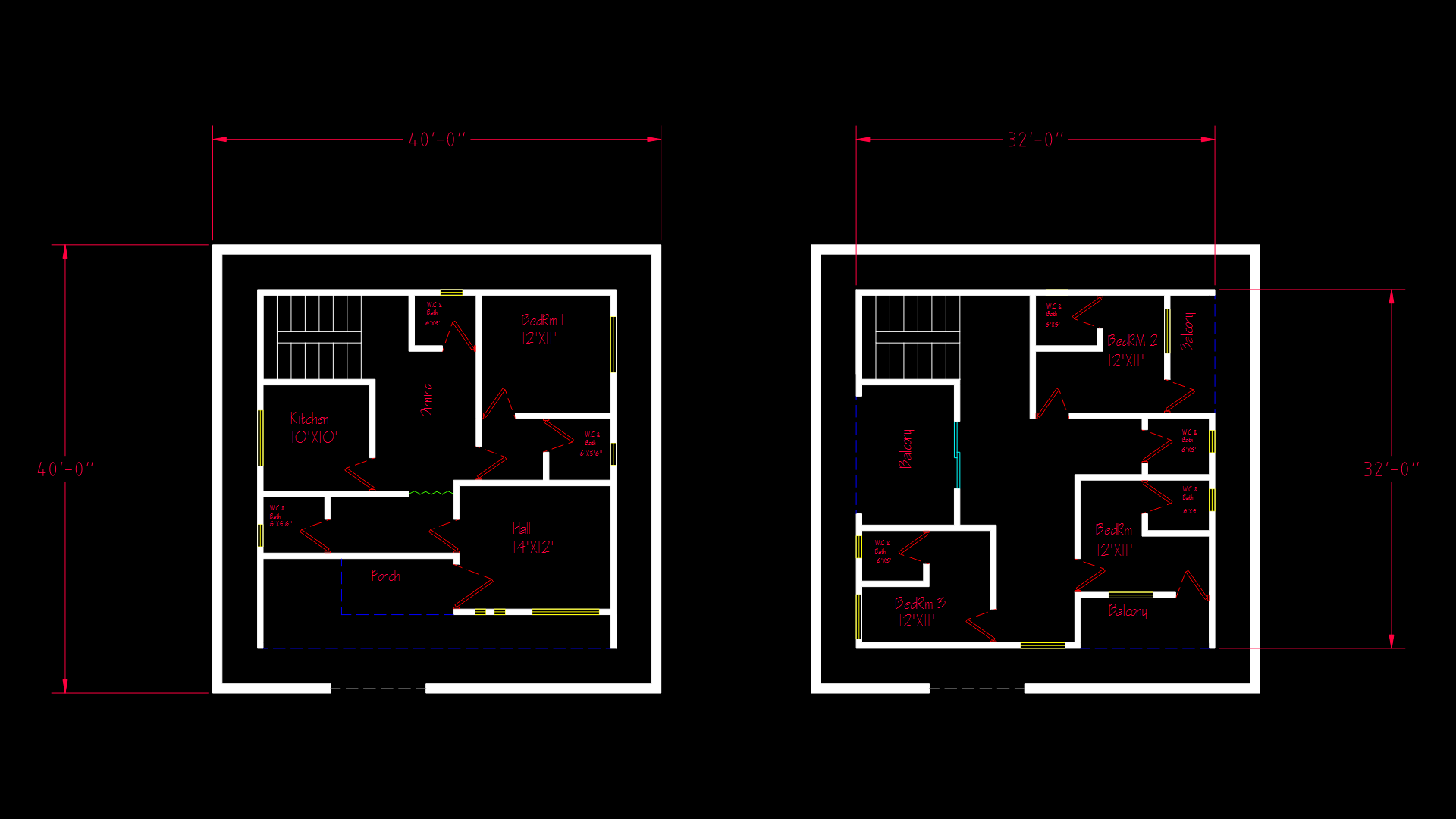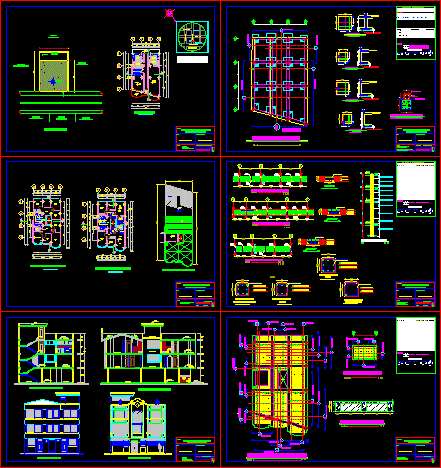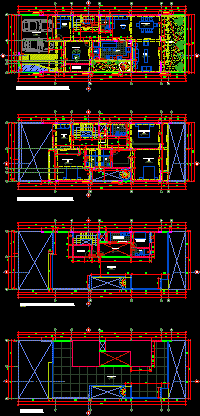Houses DWG Plan for AutoCAD

Contains all floor plans and details thereof, electrical and sanitary installations; Structures.
Drawing labels, details, and other text information extracted from the CAD file (Translated from Spanish):
npt, j, k, room, store, entrance, main, foundation stair, ise. la salle urubamba, design:, name:, date:, map:, location:, didactic unit :, area:, scale:, indicated, reinaldo chillitupa florez, beam goes, second section, first section, structural detail of staircase, wall of brick kk., great material. comp., foundation, sobrecimiento, columns, cement beams, flooring, compacted grit, false floor, detail anchorage column-shoe, foundation beam, cutting, detail of foundation beam – footings and columns, foundation beam, detail zapata , v – s ‘, c – c, v – a, beams, a – a, b – b, vs’, lightened first level, lightened roof, lightened typical, detail in cantilever, typical detail beams, distrubucion in plant, installations sanitary, electrical installations, bottom level, level cover, first level, inst. sanitary water and drain, second level, female plug, flexible union, universal union, union with flanges, reduction, union or connection siamesa, globe valve, irrigation tap, sprinkler irrigation, gate valve, filling valve, valvula pressure regulator, fire protection cabinet, gci, cross, hot water pipe, connection of unconnected pipes, water meter, cold water pipe, water pipe against fire, hot water return pipe, male plug, t with drop, t with rise, chart of symbols for water installations, symbol, description, direction of flow, mailbox, register box, sink, ventilation terminal on the roof, registration threaded on floor, register threaded on pipeline, terminal of ventilation in the wall, dimension, level lle, drainage pipe, ventilation pipe, sanitary t double, sanitary t, and simple, and double, picture of graphic symbols for drainage installations, spec technical ifications – water, technical specifications – drainage, wh, electrical installations, second level, boards, the distribution board will be in the metal box provided with frame and lockable door, will house automatic switches of the thermomagnetic type and rod with barnesa for the connection of ground and three-pole bars., receptacles, switches, boxes, pipes
Raw text data extracted from CAD file:
| Language | Spanish |
| Drawing Type | Plan |
| Category | House |
| Additional Screenshots |
 |
| File Type | dwg |
| Materials | Other |
| Measurement Units | Imperial |
| Footprint Area | |
| Building Features | |
| Tags | apartamento, apartment, appartement, aufenthalt, autocad, casa, chalet, details, dwelling unit, DWG, electrical, floor, haus, house, HOUSES, installations, logement, maison, plan, plans, residên, residence, Sanitary, structures, thereof, unidade de moradia, villa, wohnung, wohnung einheit |








