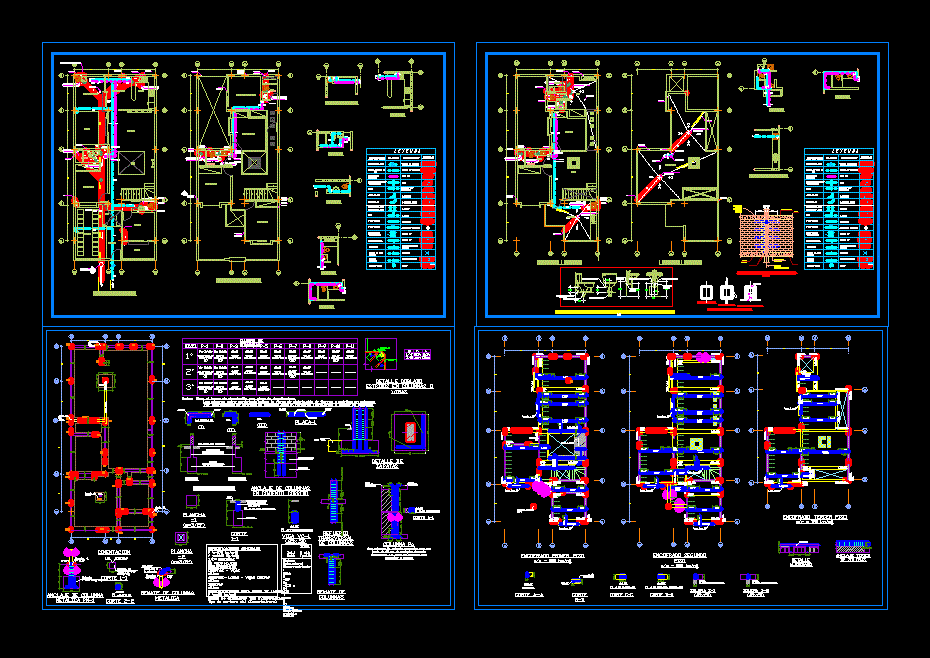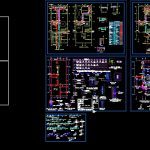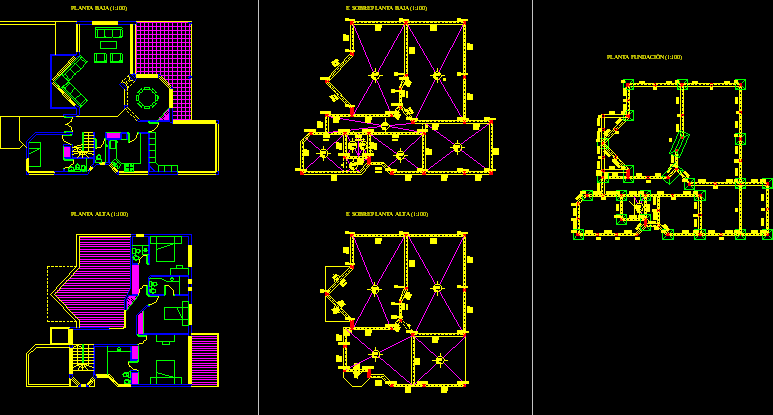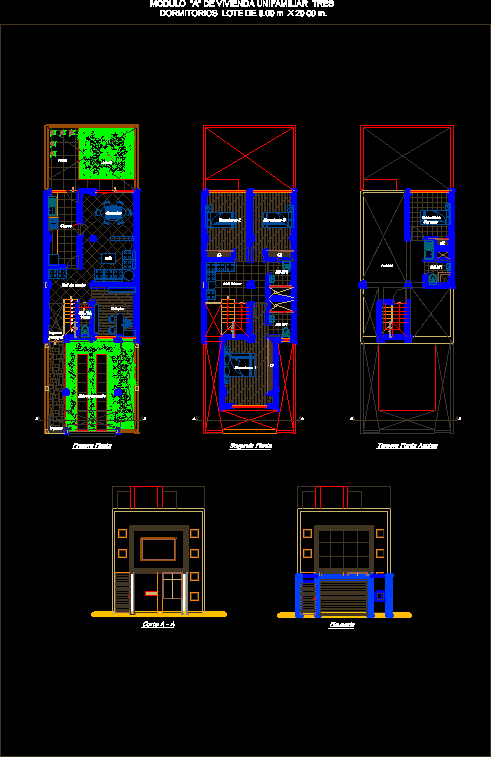Houses DWG Plan for AutoCAD

Single Family with health plans detail the structures and architecture with its sections and elevations
Drawing labels, details, and other text information extracted from the CAD file (Translated from Spanish):
made by coco, s. r. l., general, contractors, urbal, fund mivivienda, project :, owner :, sheet :, prof. responsible :, scale :, date :, plane number :, specified, see plant, jagged mooring, pvc pipe stile – drain, slab, brick wall, dining room, kitchen, sshh, study, hall, carport, entrance, service yard , garden, living room, breakfast room, ceiling projection, empty projection, master bedroom, second, storage, ironing room, terrace, glass block projection, duct projection, beam projection, laundry, patio, service bathroom, living room, metal grating, beam projection, skylight projection, main lift, music room, final roof, cut aa, bb cut, floor, first, third, roof plan, walls is drywall, lightened detail, typical anchorage of soleras, ø lightweight, dd cut, foundation, screed, level, column frame, beam anchoring, flat, banked, folded detail stirrups in columns or beams, beam or column ø, anchor columns in a foundation, foundation, nfp, sobrecimiento , transversal reinforcement of columns, rem tie of columns, beam or lightened, upper level, shoe detail, beam, cut cc, metallic column top, shoe without arming, and simple, double sanitary t, sanitary t, elbow, drain pipe, vent pipe, and double, dimension, cover, bottom, height, dimension, mailbox, register box, drain, threaded register, floor, symbol, description, male plug, t with drop, t with rise, tee, cross, pipe cold water, legend, irrigation tap, universal union, female plug, passage valve, pvc, ventilation, reduction, electric heater, water meter, hot water pipe cpvc, copmpuerta valve, reduction, no connection, pipe crossing , first floor, second floor, third floor, roof plant, det. of water outlets and drain in toilets, drain outlet, cold water outlet, alternative exit, on the floor, drain, exit for, exit, hot water outlet, cold water, detail of register boxes, berm, level of bottom, level of cover, half cane, to: public collector, of: public network, drain and water washer
Raw text data extracted from CAD file:
| Language | Spanish |
| Drawing Type | Plan |
| Category | House |
| Additional Screenshots |
 |
| File Type | dwg |
| Materials | Glass, Other |
| Measurement Units | Metric |
| Footprint Area | |
| Building Features | Garden / Park, Deck / Patio |
| Tags | apartamento, apartment, appartement, architecture, aufenthalt, autocad, casa, chalet, DETAIL, dwelling unit, DWG, elevations, Family, haus, health, house, HOUSES, logement, maison, plan, plans, residên, residence, sections, single, structures, unidade de moradia, villa, wohnung, wohnung einheit |








