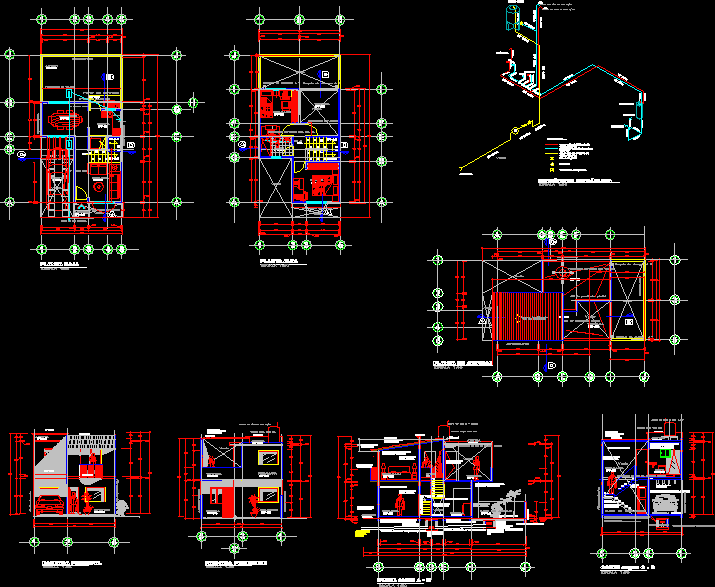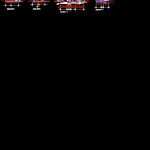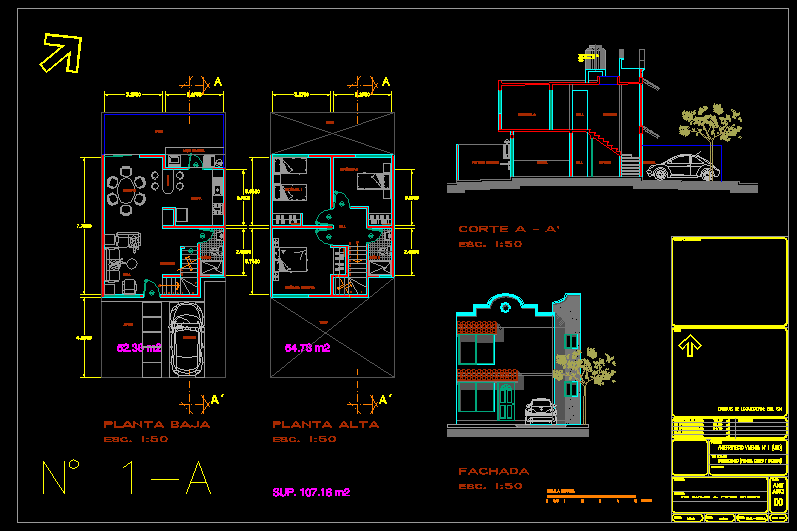Houses DWG Plan for AutoCAD

Living with two levels – Floor Plans
Drawing labels, details, and other text information extracted from the CAD file (Translated from Spanish):
marlin, adjoining the corridor, of the commercial area, corridor of the commercial zone, adjoining lot five, adjoining lot seven, adjoining la, camellon, avenue costa de oro, sketch, location, sierra, ran prolongacion ruiz cortinez, location:, jb wolves, street francisco villa, sturion street, concretera c e m e x, towards the fracc. the lighthouse, street jose azueta, ban, court according to c – d, rear facade, inclined slab covered with annealed clay tile, roofs plant, upper floor, ground floor, up, symbology, meter, stopcock, gate valve , jv, washbasin, shower, sink, heater, laundry, hydraulic isometric, connection, wc, sanitary registers based on annealed red partition, adjoining, cut according to a – b, main facade, low
Raw text data extracted from CAD file:
| Language | Spanish |
| Drawing Type | Plan |
| Category | House |
| Additional Screenshots |
 |
| File Type | dwg |
| Materials | Concrete, Other |
| Measurement Units | Metric |
| Footprint Area | |
| Building Features | |
| Tags | apartamento, apartment, appartement, aufenthalt, autocad, casa, chalet, dwelling unit, DWG, floor, haus, house, HOUSES, levels, living, logement, maison, plan, plans, residên, residence, unidade de moradia, villa, wohnung, wohnung einheit |








