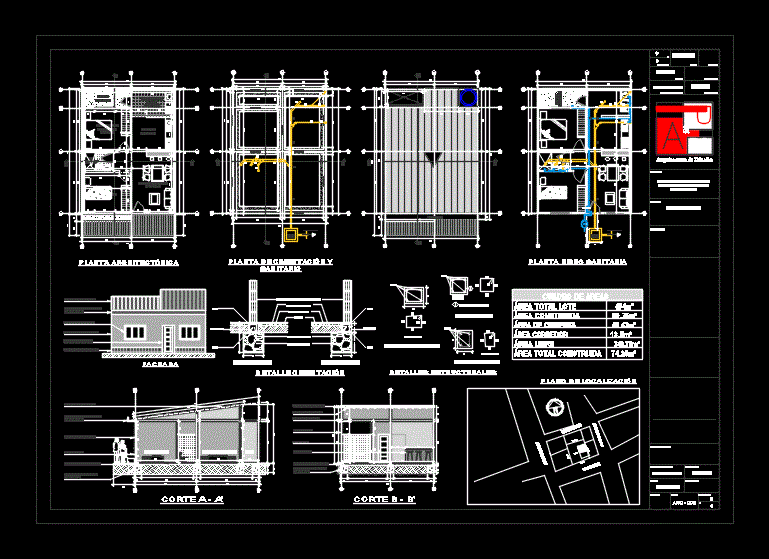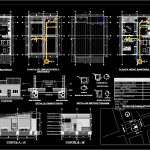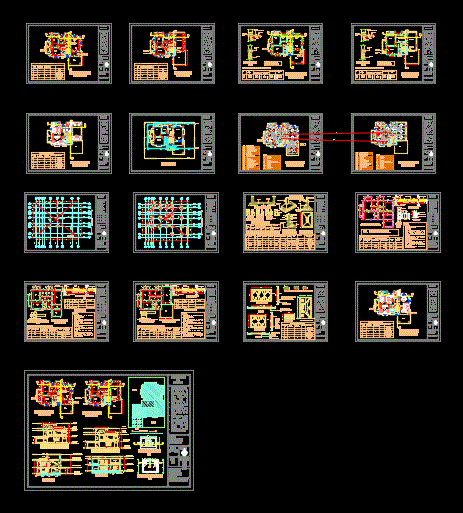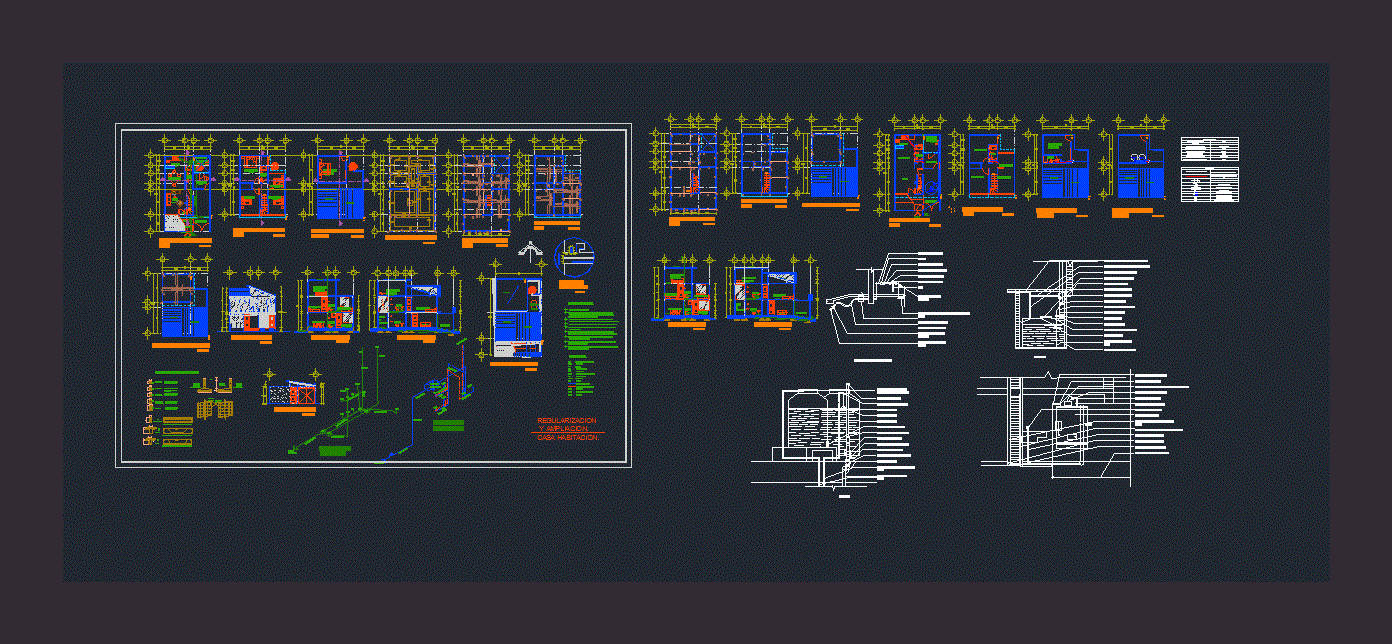Houses DWG Section for AutoCAD
ADVERTISEMENT

ADVERTISEMENT
Medianero apartment one floor; has two bedrooms; bathroom; dining room; kitchen and clothes. – Plants – sections – views – Details
Drawing labels, details, and other text information extracted from the CAD file (Translated from Spanish):
iron not :, observations :, revision :, plane, date, copy :, scale :, drawing and scan :, file name :, location:, project :, content :, beam – c, beam – b, beam – a, ci, goes to septic tank
Raw text data extracted from CAD file:
| Language | Spanish |
| Drawing Type | Section |
| Category | House |
| Additional Screenshots |
 |
| File Type | dwg |
| Materials | Other |
| Measurement Units | Metric |
| Footprint Area | |
| Building Features | Deck / Patio |
| Tags | apartamento, apartment, appartement, aufenthalt, autocad, bathroom, bedrooms, casa, chalet, clothes, dining, dwelling unit, DWG, family house, floor, haus, house, HOUSES, kitchen, logement, maison, plants, residên, residence, residential house, room, section, unidade de moradia, villa, wohnung, wohnung einheit |








