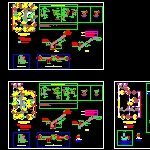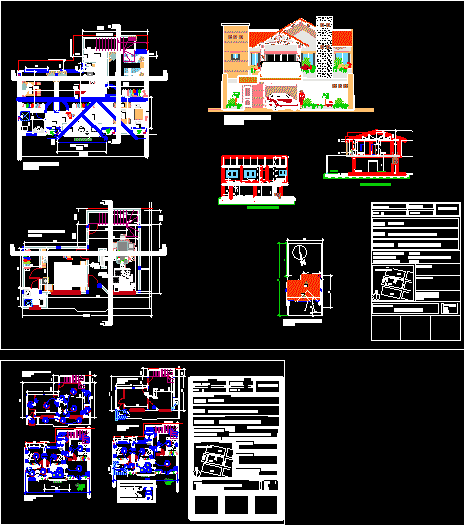Houses DWG Section for AutoCAD

Housing Program – plants – sections – facades – cimentacion – structure – installation – Hydraulic – Electrical – Health
Drawing labels, details, and other text information extracted from the CAD file (Translated from Spanish):
—, npt:, bathroom, dining room, kitchen, parking, natural terrain, garden, patio, living room, dining room, hall, TV, main bedroom, wh, studio, cut aa, elevation, concrete tiles, drywall , be – tv., court bb, floor first floor, painted wall, latex teckno, wall painted cpp latex, gray duck pearl, floor second floor, false, column, concerto dice, board, legend, concrete, brick wall, coverage light, brick, ceiling plant-single module, roof, waterproofed, ceramics celima, nice bone, mural, paper, and tempera, detail of duct, xx cut, interior, polished concrete, concrete, tiles, lot area, total built area, net area per room, living-dining-hall, area of walls, code, alfeizer, height, width, und, box of bays by module, box of areas by module, wall solaqueado, wall paper, sand cement mix , tecknopor, cut – pipeline of stairs, painting temple, point of installation, for future therma, location of, laundry, shower, toilet, valve, interruption, meter, for future, expansion, raise af, goes to collector, public, projected, tee pvc, heater in vertical position, cold water supply, drinking water meter, pipe pvc drain, bronze threaded register, frame registration box and concrete cover, drain, water tap, up vent, drain upright, threaded log, vent pipe, sink, sv, aaf, hot water pipe, pipe for cold water, gate valve, legend, drinking water, general technical specifications water, general technical specifications drainage, elev position water outlet in toilet, mixer af and ac, elev position water outlet and drain in lavatory, elev position shower outlet, universal union, check valve, cleaning pipe, cleaning valve, elev electric heater, isometric drain, hot water isometric, isometric cold water, concrete slab, pvc water pipe, pvc plug, spherical valve, reinforced wall, cut, pvc pipe, progressive growth mivivienda basic module, av. agraria, calle a, calle d, property limit, colomural wall paper, ceramics celima nice bone, metal fence, and painted teckno latex, bruña, painted wall, cpp latex color duck, circuit of receptacles, color box of cables, lighting circuit, general feeder coming from the meter, unipolar switch one hit, two strokes, switching, output for ceiling lighting, a, b, general energy board, earth hole, outlet for spot lighting ligh, special, double outlet, with ground connection, exit for bell with built-in transformer, exit for bell push button, exit for external telephone, pass box for communication, exit for cable tv, electrical pass box, pt, circuit in embedded pipe in the floor, number of cable, protection, circuit in recessed pipe in ceiling or wall, waterproof outlet, intercom, interphone, outlet for therma heater, intercom intercom box, i box cable-tv connection, see detail, ceiling duct for doorbell or intercom, ceiling duct for tv, cable, box, description, symbol, circuit in recessed pipe for telephone network, feeder board tg, reservation, concessionaire connection, b , m, go rectangular box blind cover, special loads, therma, fd, description, cant, load chart tg, mobile load, plate mesh, roof mesh, second floor roof formwork, column d, plate or beam, specified , detail of bending of stirrups, columns and beams, start of columns, confinement, rest, running foundation, sobrecimiento, detail of parapets, in columns of confinement, concentration of abutments, column top, vertical reinforcement splice, in columns and plates, note.- to alternate the joints in different floors, top reinforcement, standard hook detail, lower reinforcement, joint of beam reinforcement, brick type ii, if they had alveoli, these should not, type brick, foundations, partitions, first floor roof formwork, foundation screed, run on the entire slab, only shows additional reinforcement, detail of ladder start, dmuro, high wall reinforcement, overlap, f’c, suple, rods corrugated iron, beams, reinforcement, flooring, and roof, rods, note b, foundations, joint detail, mesh junction, existing wall, to house armor, empty concrete, epoxy glue, ladder., to accommodate new armor, the hole will be left in, the foundations platea in the first stage, fill with subfloor and burnished, for the future ladder., empty flown with poor concrete, d sup., d inf., d slab, detail of iron placement in slabs, see architecture, controlled, engineering, rellleno, dlosa, cover with poor concrete., start of confinement columns, confinement columns, note a, d wall, walls, futur
Raw text data extracted from CAD file:
| Language | Spanish |
| Drawing Type | Section |
| Category | House |
| Additional Screenshots |
 |
| File Type | dwg |
| Materials | Concrete, Plastic, Other |
| Measurement Units | Metric |
| Footprint Area | |
| Building Features | Garden / Park, Deck / Patio, Parking |
| Tags | apartamento, apartment, appartement, aufenthalt, autocad, casa, chalet, cimentacion, dwelling unit, DWG, electrical, facades, family house, haus, house, HOUSES, Housing, hydraulic, installation, logement, maison, plants, program, residên, residence, residential house, section, sections, structure, unidade de moradia, villa, wohnung, wohnung einheit |








