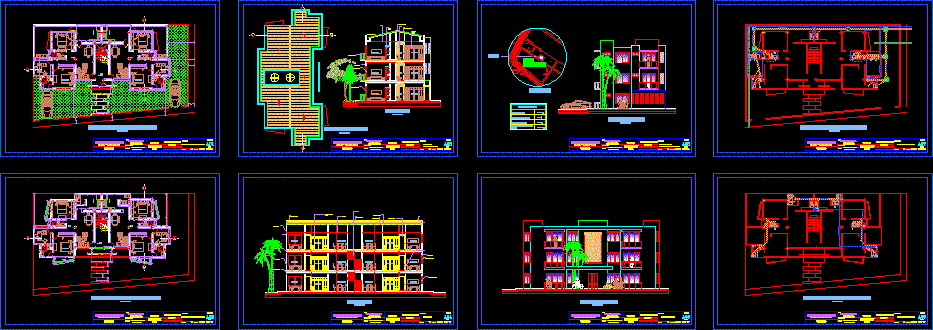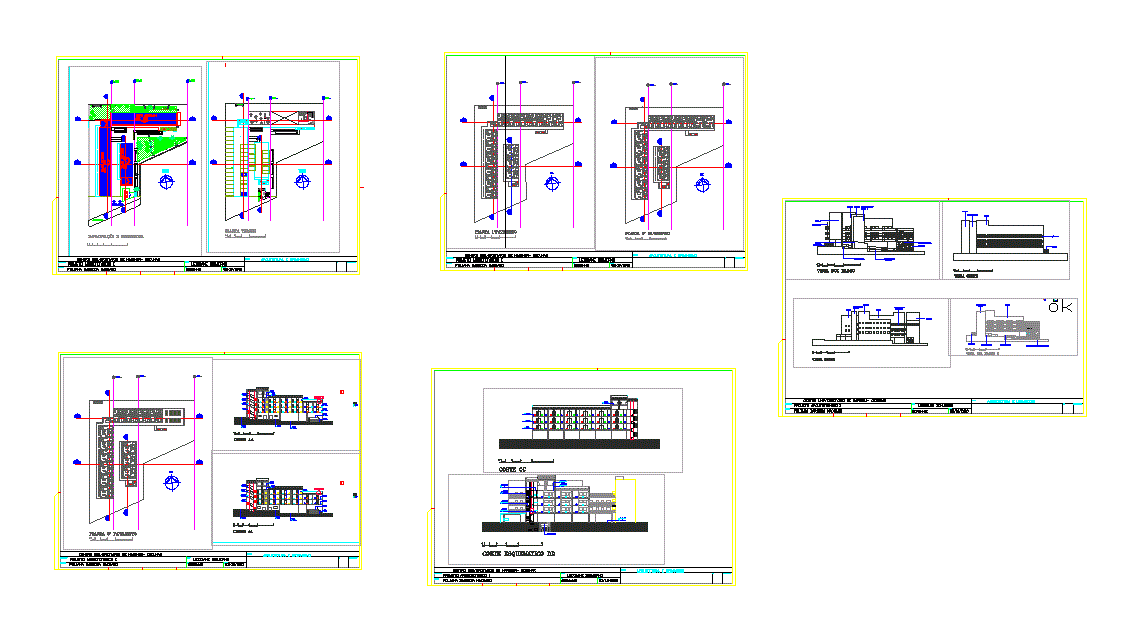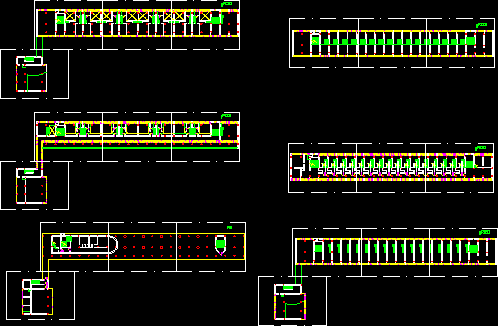Houses Factory DWG Block for AutoCAD
ADVERTISEMENT

ADVERTISEMENT
Houses factory – Stores
Drawing labels, details, and other text information extracted from the CAD file (Translated from Spanish):
workshop iii, housing workshop, rodolfo flores zúñiga, arq. nilton ferrel arq. jon neyra, student:, code:, teachers:, arq. joe maria guevara arq carlos linares, victor raul has the tower, avenue avenue, avenue the sun, living room, shop, workshop, sshh, kitchen, hall, study office, warehouse, room, terrace, service yard, dep, dining room, exp. and sale, b m w, coc., matrimonial bedroom, study, be, dorm. Mat, sleep, sleep. mat., front elevation
Raw text data extracted from CAD file:
| Language | Spanish |
| Drawing Type | Block |
| Category | Condominium |
| Additional Screenshots |
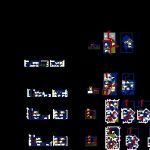 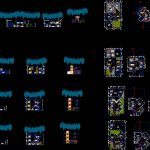 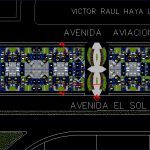 |
| File Type | dwg |
| Materials | Other |
| Measurement Units | Metric |
| Footprint Area | |
| Building Features | Deck / Patio |
| Tags | apartment, autocad, block, building, condo, DWG, eigenverantwortung, factory, Family, group home, grup, HOUSES, mehrfamilien, multi, multifamily housing, ownership, partnerschaft, partnership, Stores |



