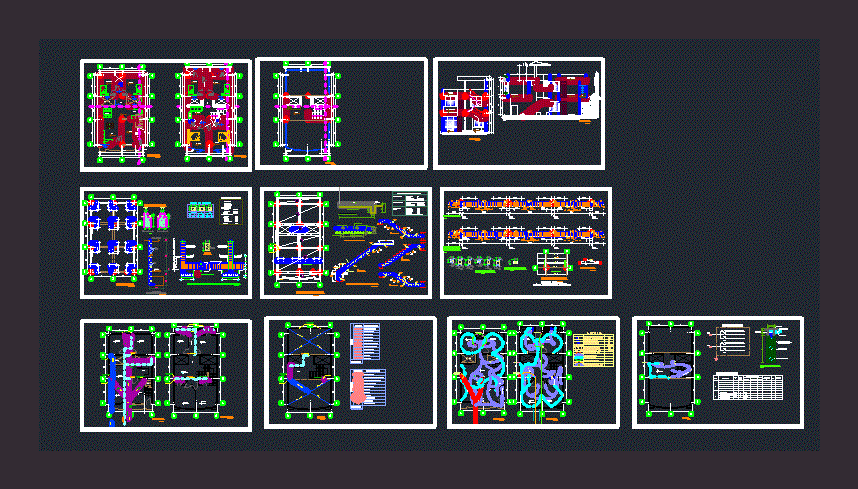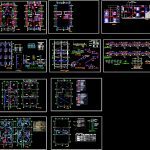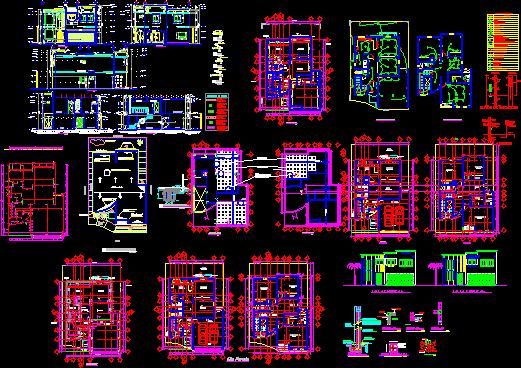Houses Houses DWG Detail for AutoCAD

Houses 3 levels. contains; plants; courts; elevations; sanitary and electrical installations; technical specifications and details .
Drawing labels, details, and other text information extracted from the CAD file (Translated from Spanish):
arrives from gral.tf network, inst. electric roof, cu conductor, bare, concrete cover, sifted and compacted earth, pressure connector, copper or bronze, detail earth well, drainage. pluv., p.m., variable, secc. b – b, n.f.p., sect. c – c, specified, lateral, central, foundation beam, column frame, specifications, overloads, lightened, alig. roof, coatings, staircase, columns, vig. flat, vig. pearls, shoes, detail of beams, lightweight slab, n. F. p., sidewalk detail, boleado, ntn, bedroom, patio-garden, patio, living room, kitchen, office, room, family room, hall, passageway, dining room, rolling door, roof, electricity network arrives, ups cto . of lighting, going to cto. lighting, going to sc, leyen da, step box for cable and exit, light center, spot light, and braquett., simple switch double switch, telephone step box – telephone line output., embedded ceiling pipe. , embedded pipe in floor, embedded pipe for tv line. cable., embedded pipeline for telephone line., the n of lines transv. indicate the n of conductors in tube., sc., symbol, description, dimension, electrical distribution board, low phone, arrives from gral.tc network, low tl.cable, arrives tl.cable, single line diagram, reservation, type of use, floor, area, load, unit., installed power, unit, total sub, total, power, calculated, fs, maximum, demand, living room-kitchen, bedrooms, ss.hh.- hall – staircase, artef. electricos, load table, roof.-services, to the main collector, drain, to the ditch, dep., ventilation, enters water, from the matrix network, cold water, grid drain, storm drain, up ventilation, simple yee, register box, bronze threaded register, trap with trap, blind box with bronze register, general collector, sanitary ware, drainage, symbols, legend, water, simple tee, check valve, cold water pipe, passage valve, union universal, water meter, —, sh, be familiar, ground cutting line, technical specifications, simple concrete, reinforced concrete, metal calamine, zing calamine roof, on metal structures
Raw text data extracted from CAD file:
| Language | Spanish |
| Drawing Type | Detail |
| Category | House |
| Additional Screenshots |
 |
| File Type | dwg |
| Materials | Concrete, Other |
| Measurement Units | Metric |
| Footprint Area | |
| Building Features | Garden / Park, Deck / Patio |
| Tags | apartamento, apartment, appartement, aufenthalt, autocad, casa, chalet, construction details, courts, DETAIL, dwelling unit, DWG, electrical, electrical facilities, elevations, family housing, haus, house, HOUSES, installations, levels, logement, maison, plants, residên, residence, Sanitary, sanitary facilities, specifications, technical, unidade de moradia, villa, wohnung, wohnung einheit |








