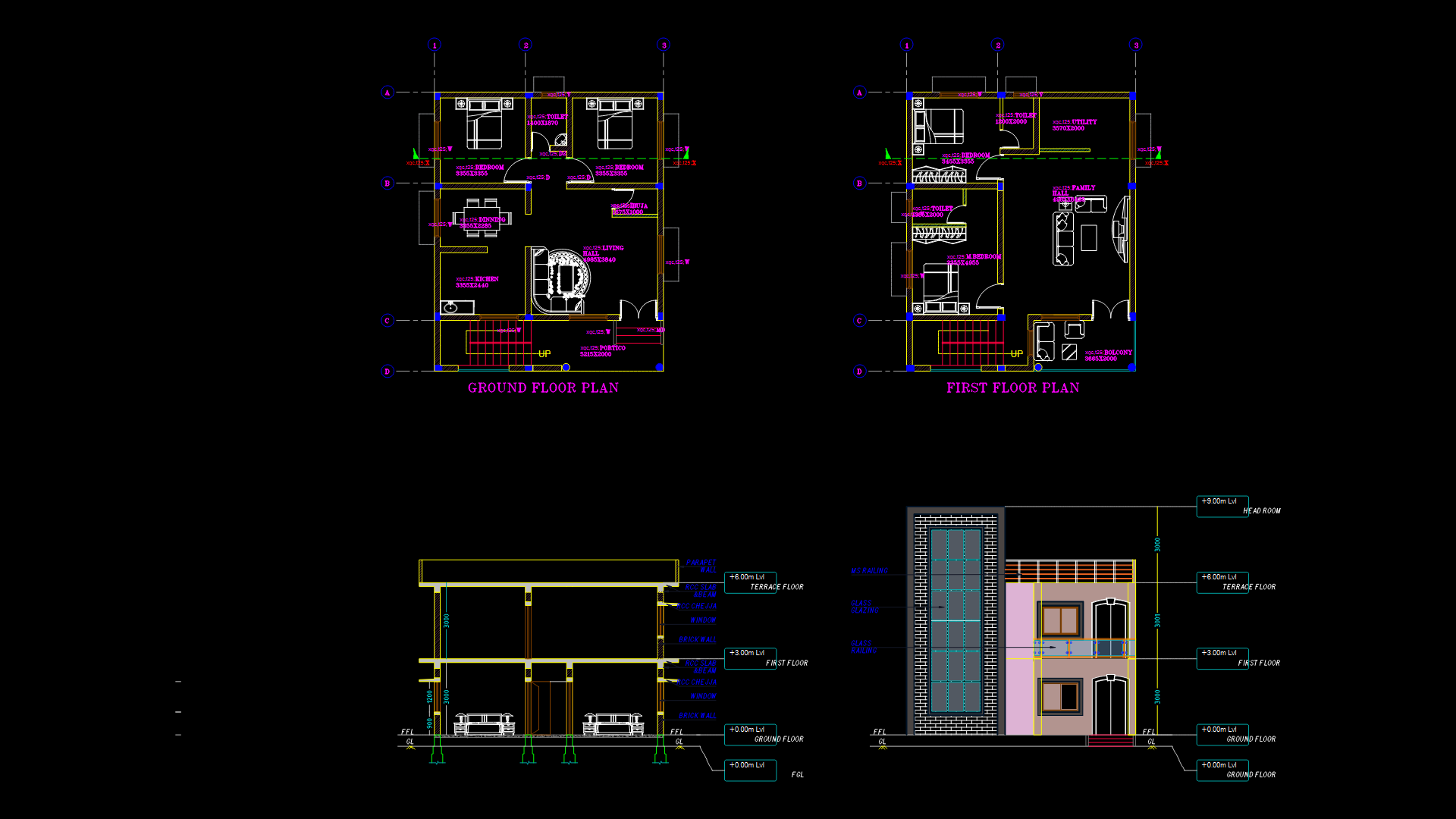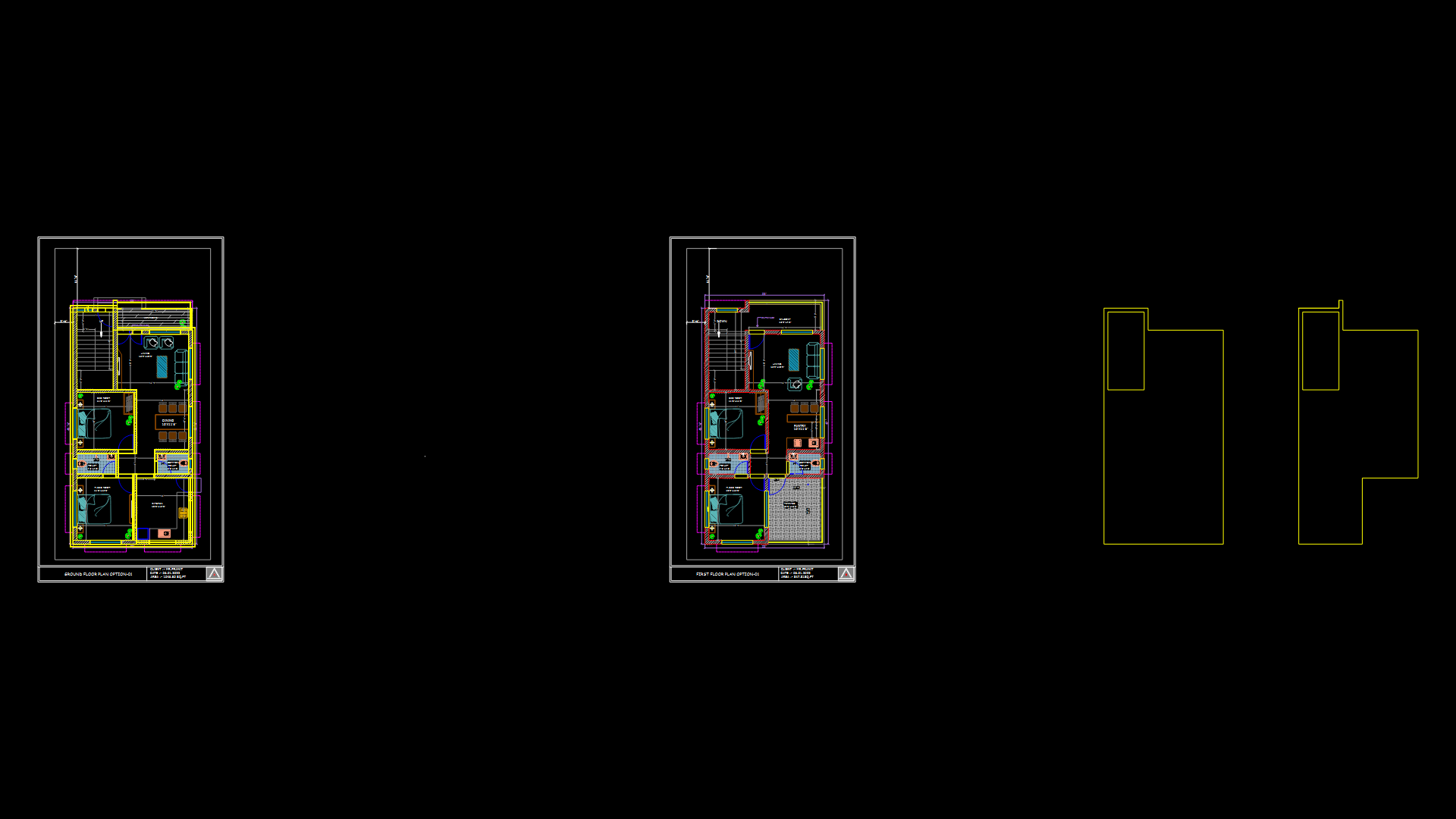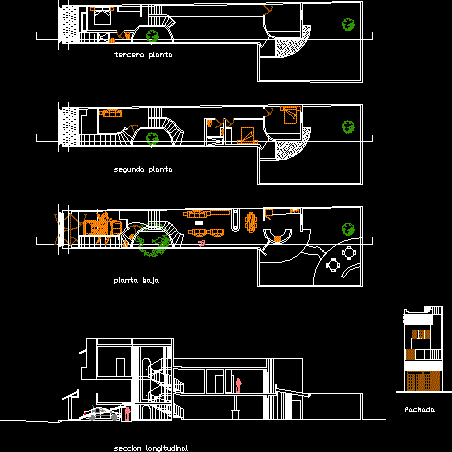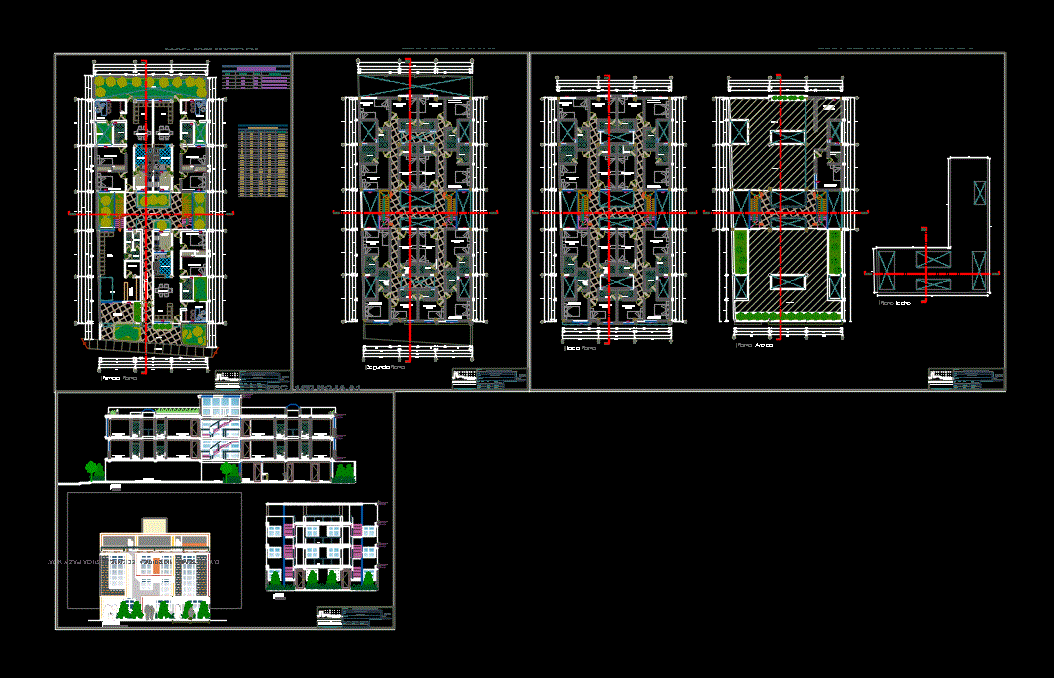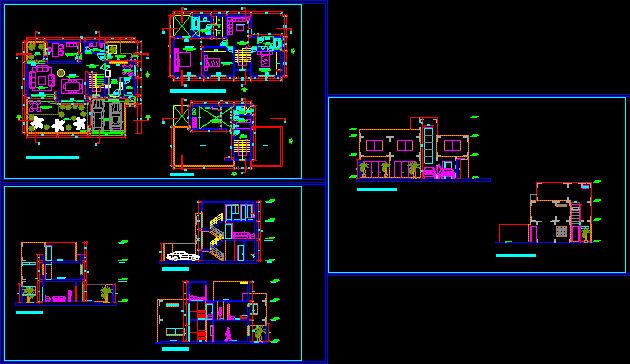Houses – Housing Paired 2D DWG Block for AutoCAD
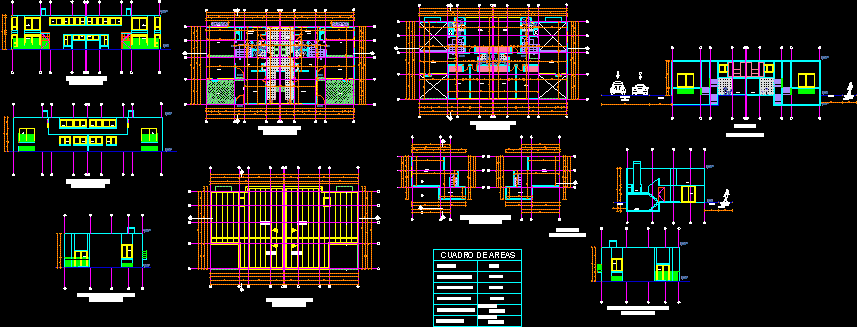
Planos 2d
Drawing labels, details, and other text information extracted from the CAD file (Translated from Spanish):
sena, project, conventions, modifications, contains, reference file, reference map, plan, citadel colsubsidio, none, approval, owner fredy david montaño ortiz, scale, drawing, elaboration, revision, plate no, technology center for construction and the wood, iron nº, daniel martinez david montaño giovanni mora, plants: first floor second floor salon multiple deck, dir. arq. aida cardenas orienting modification of plans, plans arq.dwg, closets, wet floors, garden, procedure: building license modality: total demolition new work enclosure, arq. faryde rojas g., lot area, service alcove, kitchen, living room, dining room, study, hall, bathroom, clothes, alcove, master bedroom, living t.v, hall bedrooms, storage, multiple room, a. cons floors rest., total area const., occupation index, index of cons., table of areas
Raw text data extracted from CAD file:
| Language | Spanish |
| Drawing Type | Block |
| Category | House |
| Additional Screenshots |
 |
| File Type | dwg |
| Materials | Wood, Other |
| Measurement Units | Metric |
| Footprint Area | |
| Building Features | Garden / Park, Deck / Patio |
| Tags | apartamento, apartment, appartement, aufenthalt, autocad, block, casa, chalet, dwelling unit, DWG, haus, homes, house, HOUSES, Housing, logement, maison, paired, planos, residên, residence, unidade de moradia, villa, wohnung, wohnung einheit |
