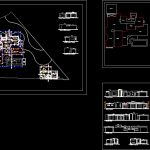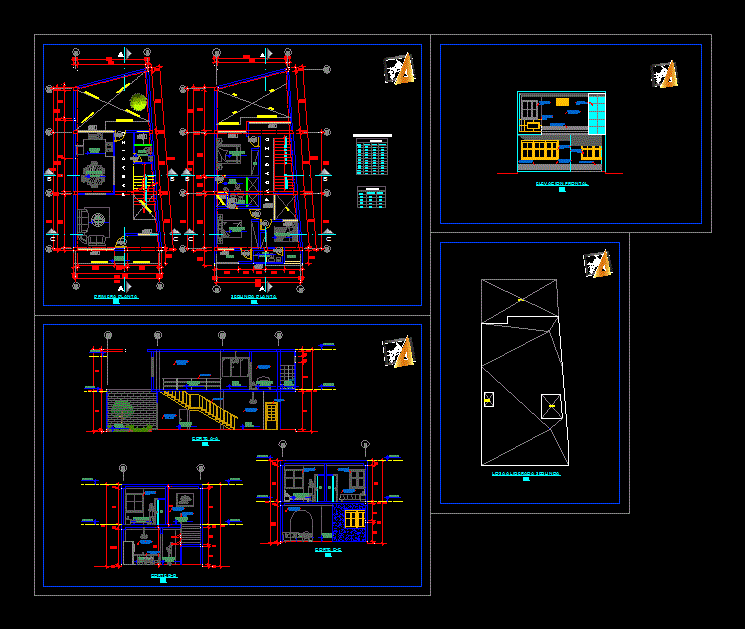Houses With Pool DWG Section for AutoCAD

Houses with pool; has large rooms; terrace; swimming pool; service area; Private area and social area. Sections and elevations of the four sides; where all the elevations seen housing .
Drawing labels, details, and other text information extracted from the CAD file (Translated from Spanish):
top faith, plastic, rolled, and walls, foundations, consistency, type and class, designation, elastic limit, characteristic, resistance, arid, type, size, element, steel, concrete, maximum distance, in the case of supports, coupled to fences or abutments., concrete, type of, reinforced, prestressed, minimum resistances compatible with the requirements of durability, parameter, maximum, dosage, minimum, ratio, resistance, minimum content, cement, soft, beams, location, pillars , slabs, slabs and, iiia, iia, iib, iiic, iiib, mass, class of exposure, according to the kind of exposure, of the concrete, characteristic, element, elements, prefabricated, and laminae, general, aggressive environmental., suitably the protection of the reinforcements against the action, notes, element, supports, beams, walls, footings and slabs, surface elements, separation between grid, each grid, upper grid, lower grid, beams, and per section, diameter of the armature to which the separator is attached, counted from the knot, or welding, closer. in the opposite case the diameter, diameters inferior to those previously indicated, provided that it does not originate in said elements a fissuration principle. to avoid this fissuring, the diameter, diameter of the bar, and hook in u, in mm, hooks, pins, corrugated, bars, other curved bars, bent bars and, characteristics of the materials and control levels according to ehe, type of action, permanent non-constant value., permanent, variable, all the work, foundation, structure, favorable effect, concrete, normal, level of control, execution, statistical, type of steel, type of concrete, guaranteed, by aenor, armors , steel in, resist.de calculation, unfavorable effect, coating, overlap lengths in starting of pillars lb., with dynamic actions, without dynamic actions, dimensions in mm, note: valid for concrete, armor, without special protection against fire ., coatings, patio-tendal, tub, chim., bbq, bathroom, pool, familyroom, w.cl., terrace, room, receipt, studio, laundry, cut aa, court bb, bedroom, shower, bungalow, court ee bungalow, court ff bungalow, main elevation bu ngalow, rear elevation bungalow, living room – dining room, rear elevation, main door, double leaf, tongue and groove wood., description, observations, width, height, alf., cant., doors, interior door, swing, plywood, windows, in room., in room, on both sides of the window., in master bedroom, on both sides of the window., in w.cl. of the master bedroom., in sshh of the master bedroom., in service sshh., in service bedroom., in guest bathroom., screens, dining room, tv., king, lav., sec., planch., laundry, kitchen, dorm. main, dorm. serv., corridor, dining room, bathroom. v., single floor, ceiling plan, floor joist distribution, d-d cut, main elevation, tendal, c-c cut, side elevation, bungalow, kitchen door, vayven, plywood, interior door, swing, plywood. in bungalow., double door leaf, deposit, plywood., in family room and master bedroom., main entrance, bungalow., in bungalow bedroom., in bungalow sshh., in bungalow room., in bungalow kitchenet. ., pool pumping house
Raw text data extracted from CAD file:
| Language | Spanish |
| Drawing Type | Section |
| Category | House |
| Additional Screenshots |
 |
| File Type | dwg |
| Materials | Concrete, Plastic, Steel, Wood, Other |
| Measurement Units | Imperial |
| Footprint Area | |
| Building Features | A/C, Pool, Deck / Patio |
| Tags | apartamento, apartment, appartement, area, aufenthalt, autocad, casa, chalet, detached house, dwelling unit, DWG, haus, house, HOUSES, large, logement, maison, POOL, private, residên, residence, rooms, section, service, swimming, terrace, unidade de moradia, villa, wohnung, wohnung einheit |








