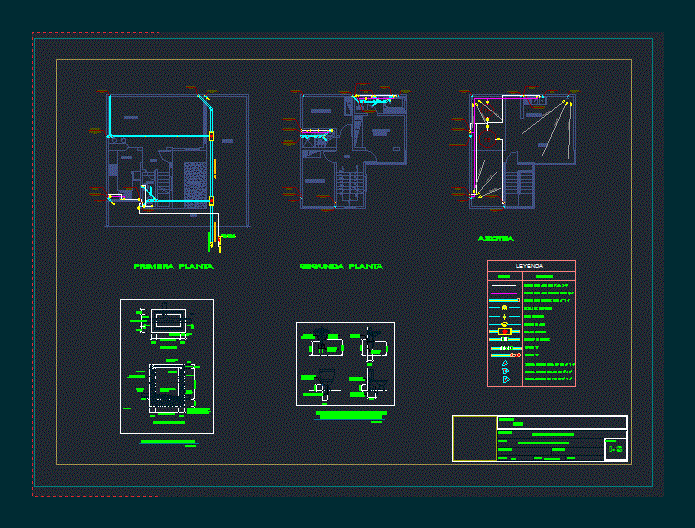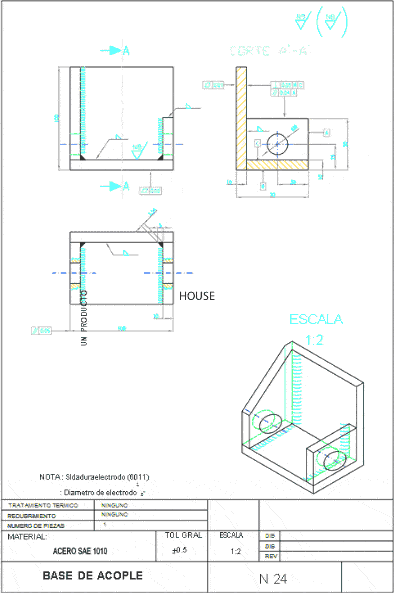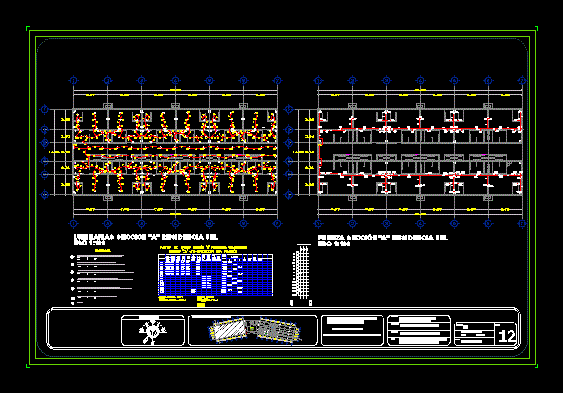Houses – Sanitary Systems DWG Block for AutoCAD

Single Family – sanitary installations
Drawing labels, details, and other text information extracted from the CAD file (Translated from Spanish):
Variable, According to measure, According to measure, According to measure, rooftop, dinning room, kitchen, bedroom, hall, garden, hall, Ss.hh, principal, Ss.hh, yard, Garage, sanitation, Mr., property, draft, flat, Location, scale, March, date, drawing, single family Home, sheet, reviewed, first floor, second floor, Public collector, Comes from sedation, Water arrives from, Pvc, Public network, rooftop, laundry, Rainfall pvc, Pvc ventilation rises, Rainfall pvc, Pvc ventilation rises, Low drain pvc up ventilation pvc, Pvc ventilation rises, Pvc ventilation rises, Low pvc cold water, Low drain pvc, Pvc water arrives, Low drain pvc, Pvc water arrives, Low water hot water, Cold water pvc arrives, Hot water arrives, Low pvc cold water, Low water hot water, Rainfall pvc, Low water hot water, Hot water arrives, Low pvc cold water, Cold water pvc arrives, Pvc of cold water rises, Cold water pvc arrives, Hot water arrives, Hot water pipe hidro, Drainpipe p.v.c., water meter, Bronze record, register machine, gate valve, Universal union, Drain pipe yee pvc de, trap, Pvc pipe elbow pipe, trap, legend, Cold water pipe p.v.c., symbol, description, garden, The case of several entries of record box pipe will only make one day reed in the width of box, According to external network, K.k., Variable, Polished stockings, Income according to external network, Wall can be concrete, According to measure, Holes for reassembly with iron plate cover, plant, According to measure, section, According to measure, coronation, drinking water, Collector detail, Esc., Exit, drain, Exit, cold water, Alternative of, Exit on floor, Alternative of, Wall outlet, Water outlet, Cold on the wall, Drain outlet, Exit, cold water, Exit, Hot water, Exit, drain, Detail of water exits, Esc., Drain in toilets, Pvc
Raw text data extracted from CAD file:
| Language | Spanish |
| Drawing Type | Block |
| Category | Mechanical, Electrical & Plumbing (MEP) |
| Additional Screenshots |
 |
| File Type | dwg |
| Materials | Concrete |
| Measurement Units | |
| Footprint Area | |
| Building Features | Garage, Deck / Patio, Garden / Park |
| Tags | autocad, block, DWG, einrichtungen, facilities, Family, family housing, gas, gesundheit, HOUSES, installations, l'approvisionnement en eau, la sant, le gaz, machine room, maquinas, maschinenrauminstallations, provision, Sanitary, Sanitation, single, systems, wasser bestimmung, water |








