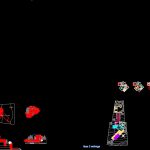Houses In Slope DWG Section for AutoCAD

Houses in slope with 2 or 3 bedrooms – Sections – Elevations – Plants
Drawing labels, details, and other text information extracted from the CAD file (Translated from Spanish):
game room, laundry, south elevation, family, family nucleus, is characterized by being a polynuclear group, there are three generations together living together with different characteristics and needs. grandparents, with their eldest son and his wife who have five children., foundation the house is based on the spatial intersection, as well as in it live different times of life so this is shown in different horizons, spatial qualities, routes and ways of perceiving it . the house is hidden from the pedestrian, respecting the quality of the viewpoint of a hill, which in turn invites the user or the visitor to discover it, to explore it. Its access is mysterious, through a bridge, which takes us to the home, representing, the wandering of the life we draw, that takes us through the world. when entering all the spaces are connected at once, through the staircase, then in the main room that is the space that orders, the pillar in the family, the communication, for this this space is perceptible and dominated by the second floor where the three generations are, live and sleep, all this is supported by the fireplace, the warmth of the home, which comes from the underground where the game room is located, the joys of the home next to the gardens. There is a third floor for those children who look for their own space more because of their location, they will always be in contact with the home. So this can be understood as homes within homes, everyone can live independently in their rooms, but they will always be part of a total. everything is a cycle, a beginning and an end that always returns, so the water accompanies us and nourishes us, invites us to enter it shows us the garden, the terraces, the pool, which is lost there on the horizon to invite us to enter. , project: house intersection, student: pamela vial, architectural design ii, workshop: raul garcía de la huerta jaime aracena
Raw text data extracted from CAD file:
| Language | Spanish |
| Drawing Type | Section |
| Category | Condominium |
| Additional Screenshots |
 |
| File Type | dwg |
| Materials | Other |
| Measurement Units | Metric |
| Footprint Area | |
| Building Features | Garden / Park, Pool, Fireplace |
| Tags | apartment, autocad, bedrooms, building, condo, DWG, eigenverantwortung, elevations, Family, group home, grup, HOUSES, mehrfamilien, multi, multifamily housing, ownership, partnerschaft, partnership, plants, section, sections, slope |








