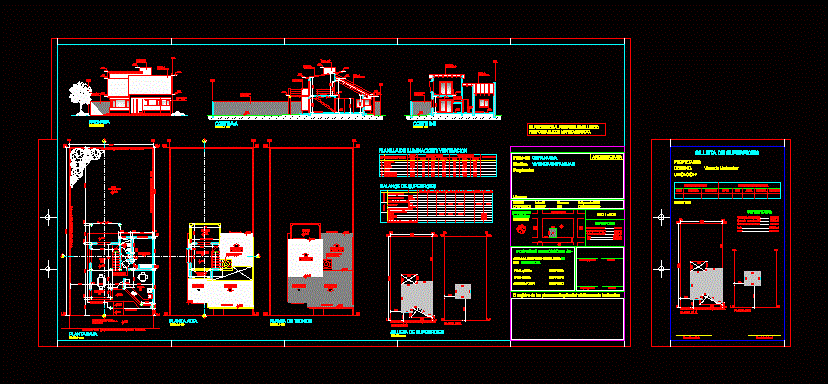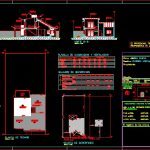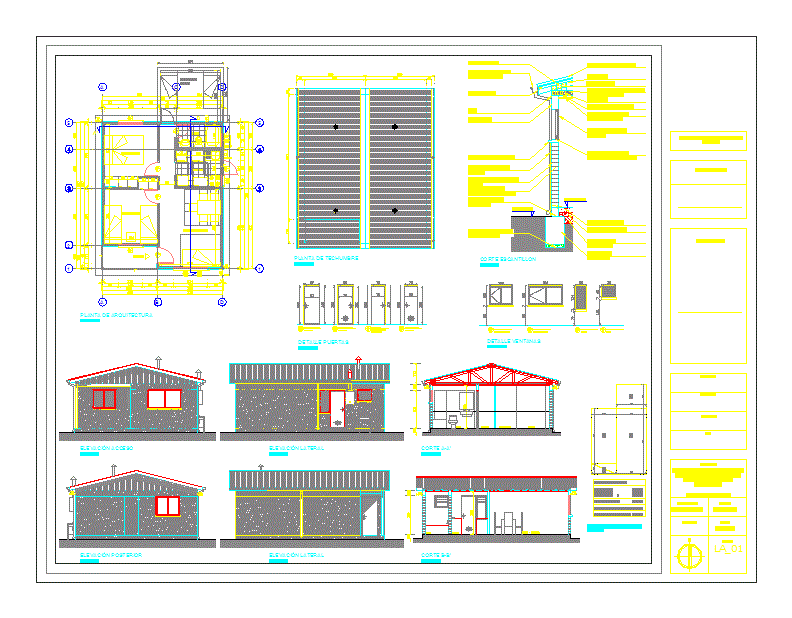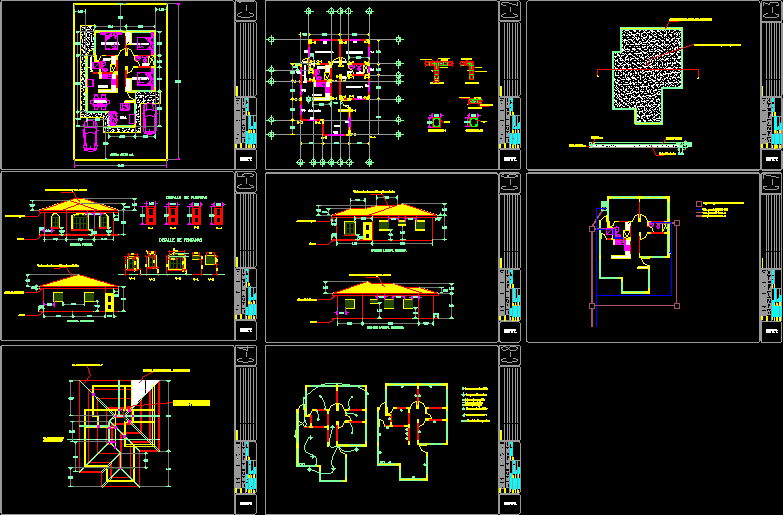Houses Two Storey DWG Block for AutoCAD

This two-storey house with two floors containing plants; views; courts; floor and ceiling surface silhouettes of 1: 100 with corresponding levels and reference materials; also has the balance sheets of surfaces and with the return of light and ventilation .
Drawing labels, details, and other text information extracted from the CAD file (Translated from Spanish):
facade, kitchen, bedroom, living room, dining room, ground floor, first floor, silhouette of surfaces, the professional signer is the only one, responsible for the projected., signature of the owner, professional signature, balance of surfaces, lighting and ventilation sheet , regulatory path to build, maximum height :, adopted :, the registration of the plans does not imply the qualification of the premises, project and calculation, address, area to which the lot belongs :, residential, use :, riii, outside of scale, sketch, location, surfaces :, owner :, section :, cadastre :, data, location :, circ., apple :, new building, detached house, floor plan :, destination :, architecture, roof to build pa, lot, free, cadastral nomenclature, fraction, location:, cadastral data, lot, block, circ., dept., detached house, destination :, owner :, secc., subparc., plot, semicub. to build pb, roof to build pb, em, lm, beam projection, projection eave, balcony projection, bathroom, metal gutter, free runoff, balcony, water reserve tank, projection tra, corrugated sheet, patio, ground Absorbent, roofing plant, empty above, cut aa, cut bb, brick shaved, termination, and fine to lime, thick plaster, regulatory, dividing wall, corrugated sheet, roof, ceiling applied, ceramic floor, covered, semi-sub existing, existing, approved, total, expanded, existing according to work, new, to be built, without permission to modify, total, land, free, denomination, area, lighting, ventilation, observations, coef., nec., adopt ., green space
Raw text data extracted from CAD file:
| Language | Spanish |
| Drawing Type | Block |
| Category | House |
| Additional Screenshots |
 |
| File Type | dwg |
| Materials | Other |
| Measurement Units | Metric |
| Footprint Area | |
| Building Features | Deck / Patio |
| Tags | apartamento, apartment, appartement, aufenthalt, autocad, block, casa, ceiling, chalet, courts, detached, dwelling unit, DWG, floor, floors, haus, house, HOUSES, logement, maison, plants, residên, residence, storey, surface, unidade de moradia, views, villa, wohnung, wohnung einheit |








