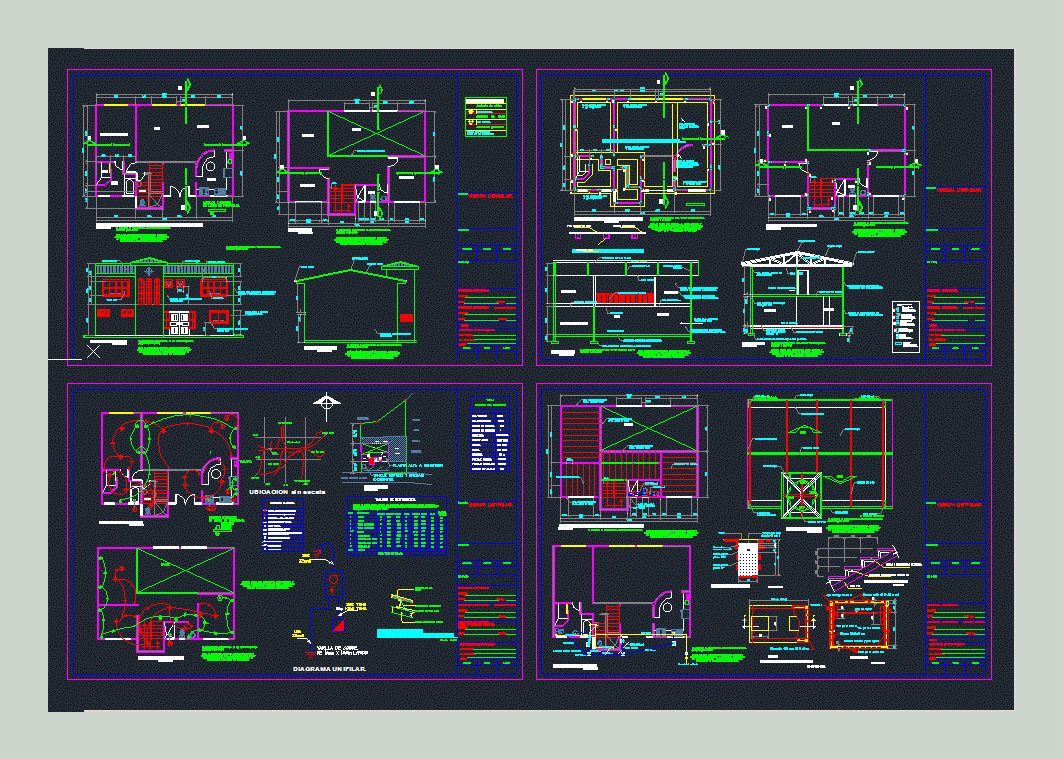Housing 117m2 DWG Section for AutoCAD

Housing 117m2 Natale port – Chile – Plants – Sections – Views – Details
Drawing labels, details, and other text information extracted from the CAD file (Translated from Spanish):
study, dining room, living room, yungay, miraflores, magallanes, ramon barros luco, bleed, tacna, huamachuco, oak, germania, the conception, good herbs, the quince, i. paint career, whitewashed, manuel baquedano, hospital, washer, dryer, scale, south-west elevation, location, plant architecture first floor, plant architecture second floor, cut a_a ‘, detail doors and windows, signature, scales: indicated, owner :, designed :, vº bº dom, architectural sheet, location, table of surface and location, location:, signature and stamp, port natales, content:, format, number sheet, housing project, pablo mansilla calbuyahue_estudiante architecture, pantry, screen , anteroom, laundry room, bedroom, kitchen, master bedroom, private wc, ground area, surface box, surface to be built, main access, south-east elevation, north-west elevation, north-east elevation, cut b_b ‘, cut c_c’ , cut d_d ‘, velux termopanel
Raw text data extracted from CAD file:
| Language | Spanish |
| Drawing Type | Section |
| Category | House |
| Additional Screenshots |
 |
| File Type | dwg |
| Materials | Other |
| Measurement Units | Metric |
| Footprint Area | |
| Building Features | |
| Tags | apartamento, apartment, appartement, aufenthalt, autocad, casa, chalet, chile, details, dwelling unit, DWG, haus, house, Housing, logement, maison, plants, port, residên, residence, section, sections, unidade de moradia, views, villa, wohnung, wohnung einheit |








