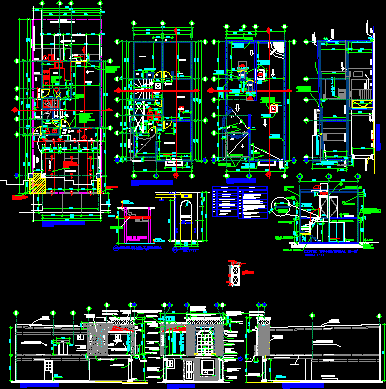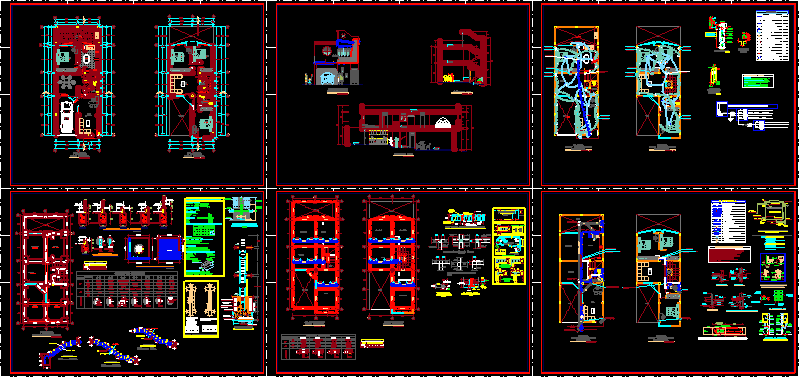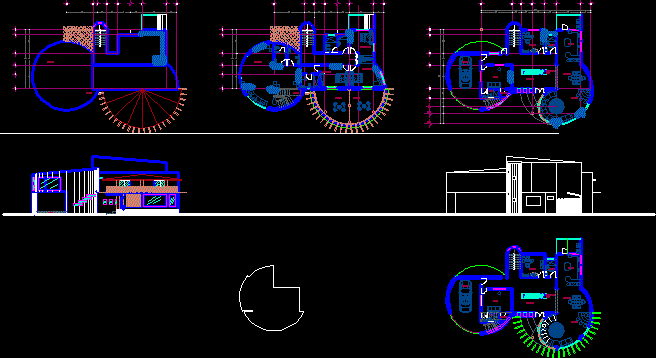Housing (2 Floors And Attic) DWG Block for AutoCAD

a house on 2 floors plus your attic
Drawing labels, details, and other text information extracted from the CAD file (Translated from Spanish):
tier, hall, balcony, entrance, living room, circulation, dining room, bedroom, kitchen, bathroom, dressing room, dining room, bathroom visits, study, planch., dor. service, furniture, master bedroom, garage, b ”, pool, a ”, terrace, fireplace, empty, to v. g. villarroel, seal college of architects, location map :, apple :, avenue :, sub district :, scale :, area :, district :, temporary pampa, thyme, detail of fence, brick wall gambote, angular iron, foundation, overburden , home, owner :, mr. aidaluz panozo meneses, architect:, seal of approval, project:, scales, date :, t o m i l l, l a s h i e d r a s, a v. l o s r o b l e s, k i w i, l a s v i o l e s, a n a n a s, revalidation, sup. total built :, sup. lot :, sup. upper floor :, sup. ground floor :, long. of gate :, sup. Mezzanine floor:, relation of surfaces
Raw text data extracted from CAD file:
| Language | Spanish |
| Drawing Type | Block |
| Category | House |
| Additional Screenshots |
 |
| File Type | dwg |
| Materials | Other |
| Measurement Units | Metric |
| Footprint Area | |
| Building Features | Pool, Fireplace, Garage |
| Tags | 2 floors, apartamento, apartment, appartement, attic, aufenthalt, autocad, block, casa, chalet, detached, dwelling unit, DWG, Family, floors, haus, house, Housing, logement, maison, residên, residence, single, unidade de moradia, villa, wohnung, wohnung einheit |








