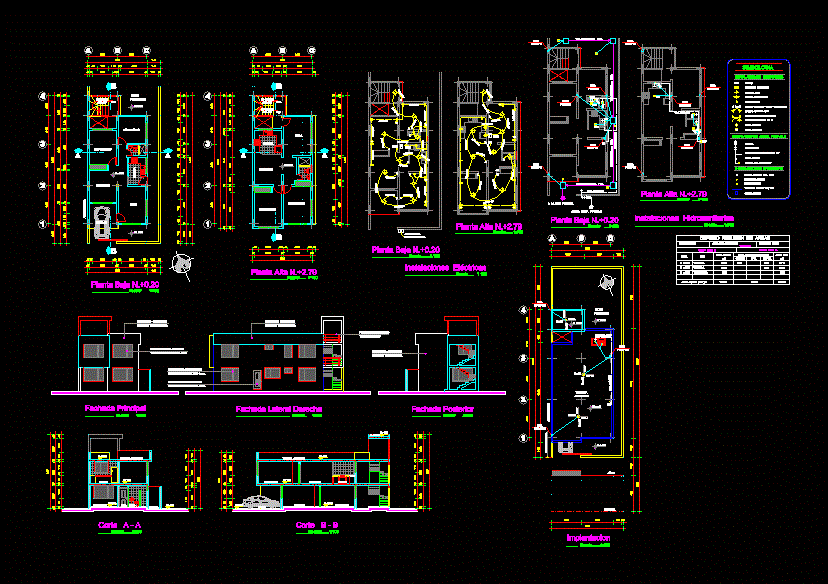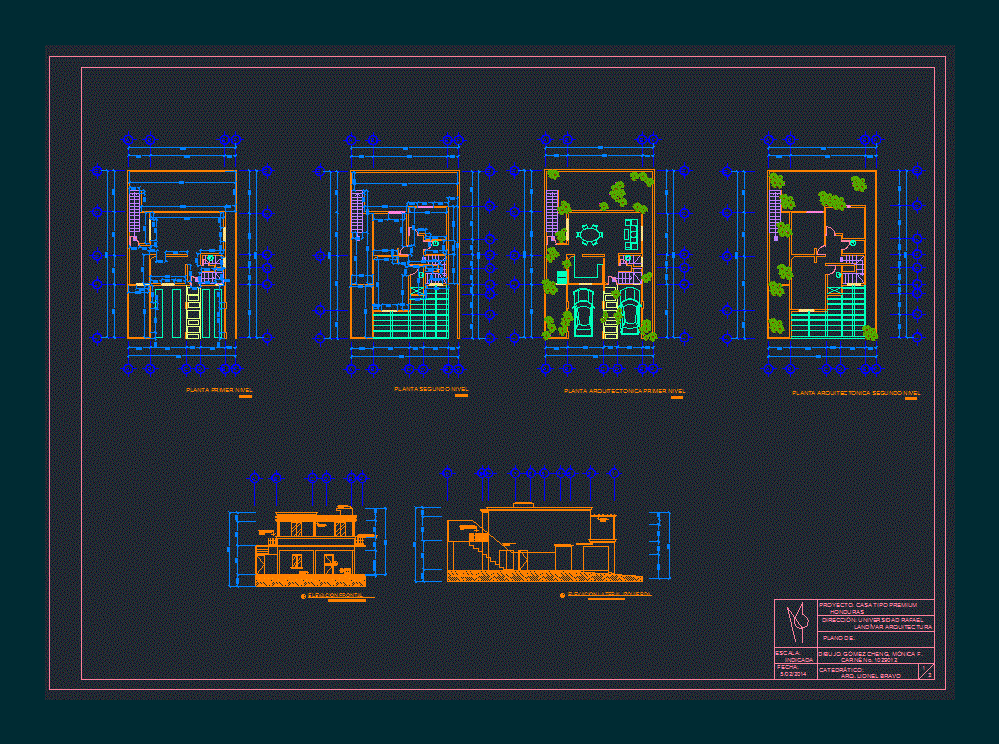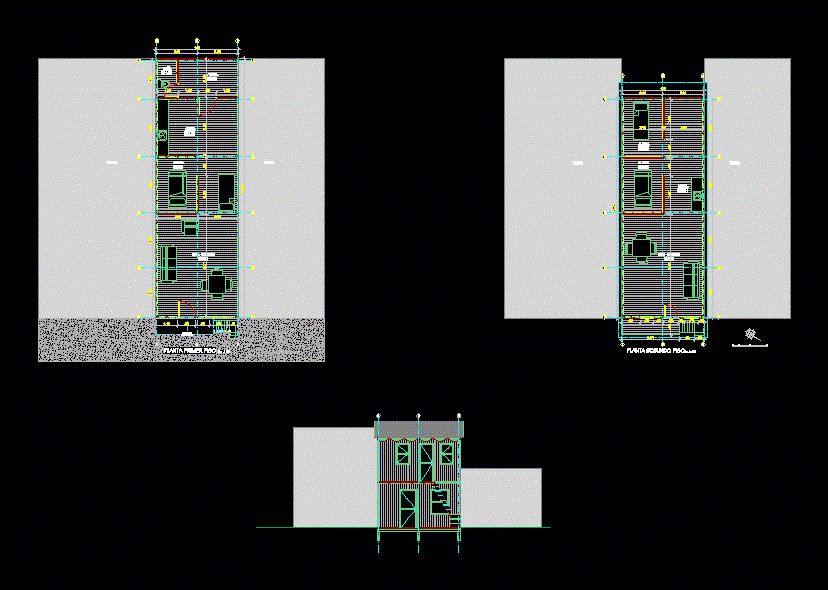Housing 2 Levels DWG Block for AutoCAD
ADVERTISEMENT

ADVERTISEMENT
Housing tadicional comfort and design environments.
Drawing labels, details, and other text information extracted from the CAD file (Translated from Spanish):
location, bathroom, kitchen, living, dining room, bedroom, architecture plant, signatures, owner, location plan, site plan, surfaces, content, court, elevations, scale, date, architect, housing, puertomontt, project, location, paola farias vera, court aa, northeast elevation, southwest elevation, northwest elevation, southeast elevation, lodge, pje. l. all the saints, riñihue, immaculate, av. montiel, the lieutenant, land, southeast boundary, northwest boundary, immaculate street, floor decks, living – dining room, court a – a, court b – b, north elevation, south elevation, east elevation, west elevation, corridor, court a – a, living room
Raw text data extracted from CAD file:
| Language | Spanish |
| Drawing Type | Block |
| Category | House |
| Additional Screenshots |
 |
| File Type | dwg |
| Materials | Other |
| Measurement Units | Metric |
| Footprint Area | |
| Building Features | Deck / Patio |
| Tags | apartamento, apartment, appartement, aufenthalt, autocad, block, casa, chalet, comfort, Design, dwelling unit, DWG, environments, haus, house, Housing, levels, logement, maison, residên, residence, unidade de moradia, villa, wohnung, wohnung einheit |








