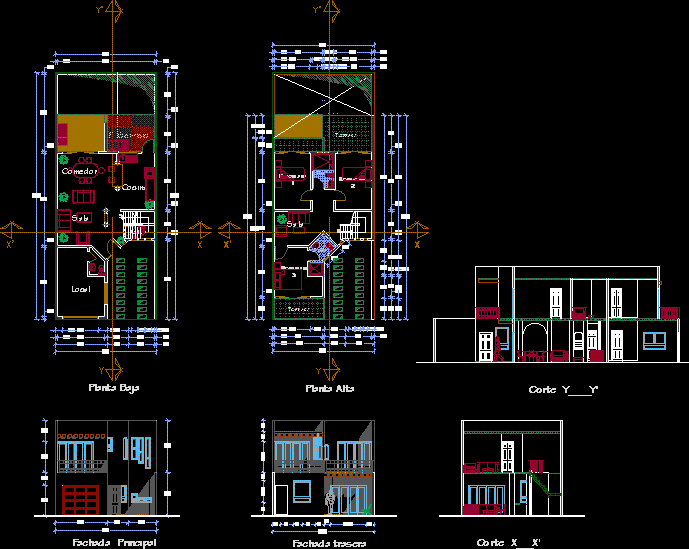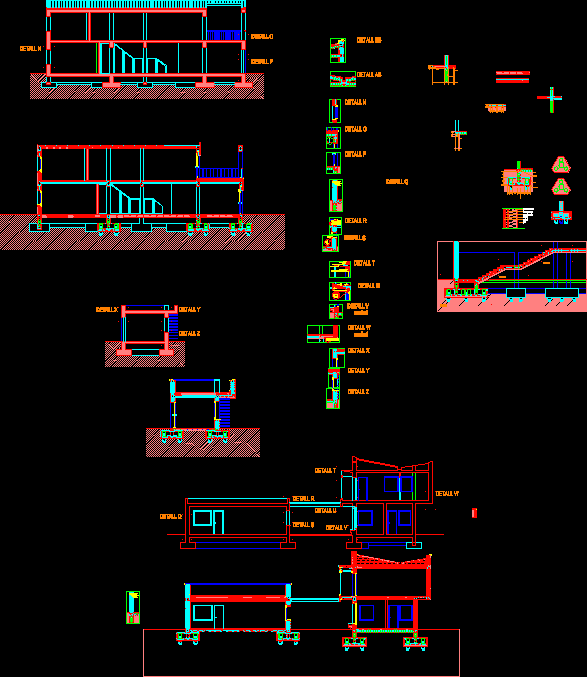Housing 2 Levels DWG Section for AutoCAD
ADVERTISEMENT

ADVERTISEMENT
HOUSING SOCIAL INTEREST 2 LEVELSs;FIRST PLANT HAS : LOCAL AND HALF BATHROOM;LIVING ; DINIG AND SERVICE PATIO . AT SECOND LEVEL 3 BEDROOS ;A COMPLETE BATHROOM AND TV ROOM. FACADE; ARCHUITECTURAL PLANTSAND SECTIONS
Drawing labels, details, and other text information extracted from the CAD file (Translated from Spanish):
ground floor, upper floor, main facade, rear facade, cut x___x ‘, cut and____y’, toilet, kitchen, dining room, local, p. service, portico
Raw text data extracted from CAD file:
| Language | Spanish |
| Drawing Type | Section |
| Category | House |
| Additional Screenshots |
 |
| File Type | dwg |
| Materials | Other |
| Measurement Units | Metric |
| Footprint Area | |
| Building Features | Deck / Patio |
| Tags | apartamento, apartment, appartement, aufenthalt, autocad, casa, chalet, dwelling unit, DWG, haus, house, Housing, interest, levels, local, logement, maison, patio, plant, residên, residence, room, section, service, social, social interest, unidade de moradia, unifamily, villa, wohnung, wohnung einheit |








