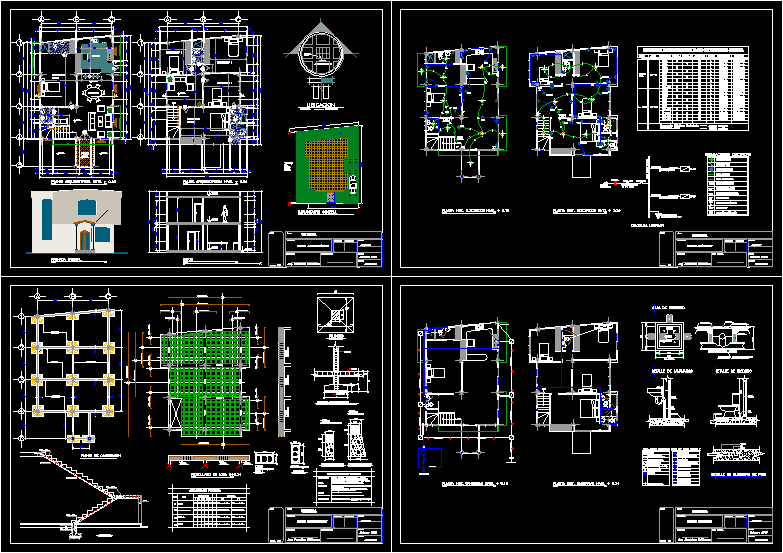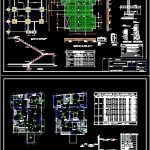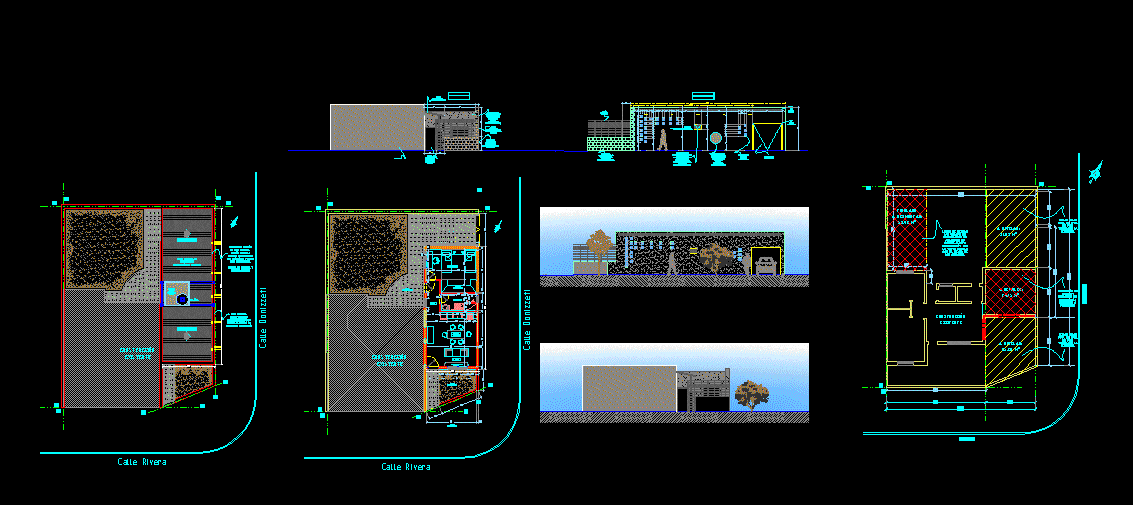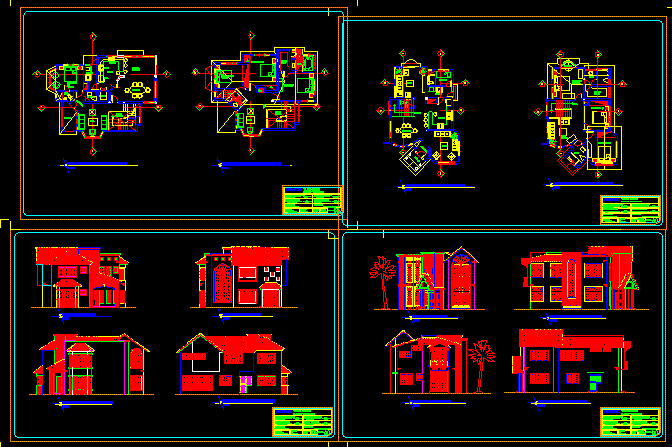Housing 2 Plants DWG Section for AutoCAD

Housing 2 plants :Architectural plants; facades; sections; structural details; eléctric and sanitary installations
Drawing labels, details, and other text information extracted from the CAD file (Translated from Spanish):
columns, chains, walls, plinths, iii, column, chain, replant hs, plinth detail, exterior wall, interior wall, cyclopean concrete walls – simple concrete subfloor, exterior works:, doors, windows and lattices of wood and glass ., doors and windows:, cover:, of reinforced concrete and tiles in the social area., ceramic graiman in general floors., tiles and inns., interior and exterior plastering in walls – beams – slab, siding :, walls :, brick type burrito indoors and outdoors., bedrooms and others – upper chains – beams and slab., outdoor seating – kitchen counters – tiles closets, plinths – columns – lower chains – lintels, reinforced concrete :, technical specifications, xx, yy, plinth, pipe, phase b, protection, pole, phase a, conductor, floor, box, circuit, plant, phase distribution box-pipeline conductors., real demand., maximum installed demand, low, network, emelmanabi, grounded., concrete cover a rmado, profile of iron, handle, base of simple concrete, masonry, with mortar, filling with mortar, section, piv, pii, type, box of plinths, axes, dimensions, armature, piii, ups, dining room, room, double bedroom , kitchen, porch, master bedroom, scale, foundation plant, slab projection, c.breakers, a-meter located in enclosure, telephone, point of light, switch, outlet, line of light, power line, breaker box , connection to the box, main supply, electrical installations, cb, TV point, telephone point, three way, electric meter, single line diagram, connection aa.ss., aa.ss downpipe, connection to a.pp., cistern, towards elevated tank, sewage, ventilation, pipe, wall, potable, water, sink, siphon, PVC pipe, register box, sink detail, toilet detail, floor drain detail, revision box, connection to the network., inst. sewage, intake of aa.pp., column of aa.pp.subida, check key, main connection aa.pp., pipe of aa.pp., meter of aa.pp., inst. of drinking water, aa.cc. pipeline, aa.pp rise, aa.pp downspout, beam, ladder, front facade, cut to —————— ———- a ‘, general implantation, land of the same owner, dwelling, electrical drawings, contains :, project :, work :, a. municip., a. client :, drawing :, resp. tecnica., indicated, date :, scale :, arquicon, logo :, lamina:, sanitary plans, structural plans, architectural plans, citadel el gavilan, cantón manta, el gavilan neighborhood, location, arq. francisco solorzano
Raw text data extracted from CAD file:
| Language | Spanish |
| Drawing Type | Section |
| Category | House |
| Additional Screenshots |
 |
| File Type | dwg |
| Materials | Concrete, Glass, Masonry, Wood, Other |
| Measurement Units | Metric |
| Footprint Area | |
| Building Features | |
| Tags | apartamento, apartment, appartement, architectural, aufenthalt, autocad, casa, chalet, details, dwelling unit, DWG, facades, haus, house, Housing, logement, maison, plants, residên, residence, Sanitary, section, sections, structural, unidade de moradia, villa, wohnung, wohnung einheit |








