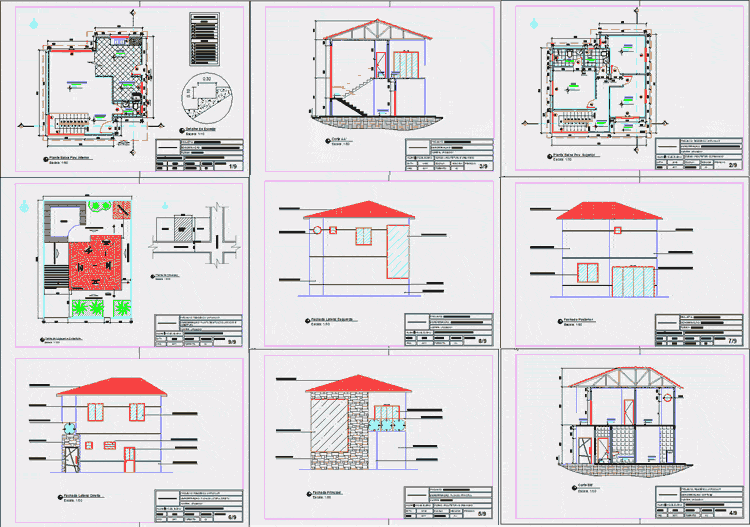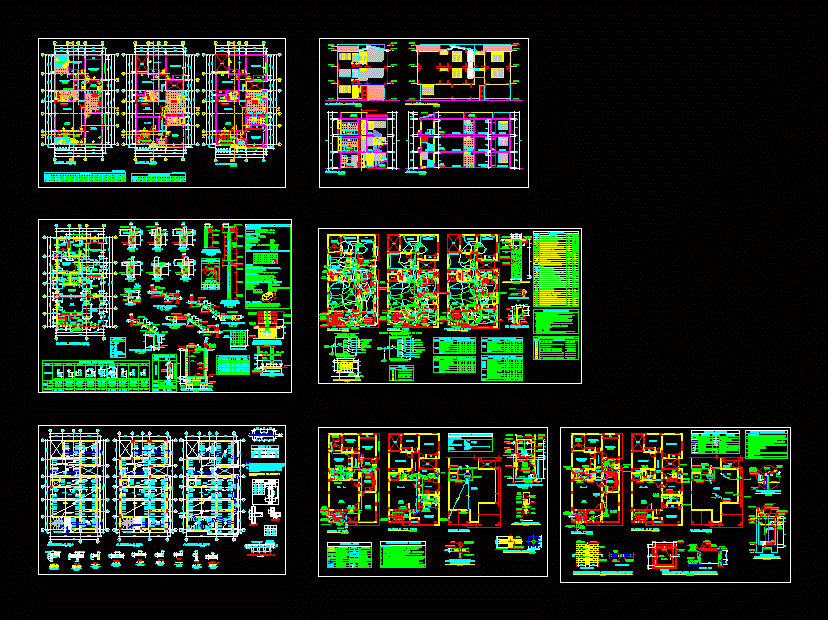Housing, 2 Storeys DWG Plan for AutoCAD

HOUSING; HAVE A GOOD SPACE IS CONVENIENT AND SECURE- Details – dimensions – specifications, floor plans, sections.
Drawing labels, details, and other text information extracted from the CAD file (Translated from Spanish):
v.f., alf., alum., anch., al. v., window frames, legend windows, rolling door, corridor, hall, cement floor, polished, patio, patio, corridor, furniture, table type, polished and colored, calamine ceiling, second floor of the rooms, closet , designer, design :, drawing :, scale :, date :, must be considered all the signs indicated in the plan for the construction process. the changes to be made is prior agreement between the designer, master and owner, material fill, transparent calamine coverage, with metal structure, ventilation services, itao orlax, new work license, cad :, file., lamina no ., esc :, date :, stage :, plane :, prof. responsible :, location :, dis .:: property :, projects :, architecture, sac., wilfredo ospina sotelo, multifamily building, guadalupe fernandez rafael
Raw text data extracted from CAD file:
| Language | Spanish |
| Drawing Type | Plan |
| Category | House |
| Additional Screenshots |
  |
| File Type | dwg |
| Materials | Other |
| Measurement Units | Metric |
| Footprint Area | |
| Building Features | Deck / Patio |
| Tags | apartamento, apartment, appartement, aufenthalt, autocad, casa, chalet, details, dimensions, dwelling unit, DWG, floor, good, haus, house, Housing, logement, maison, plan, plans, residên, residence, space, specifications, storeys, unidade de moradia, villa, wohnung, wohnung einheit |








