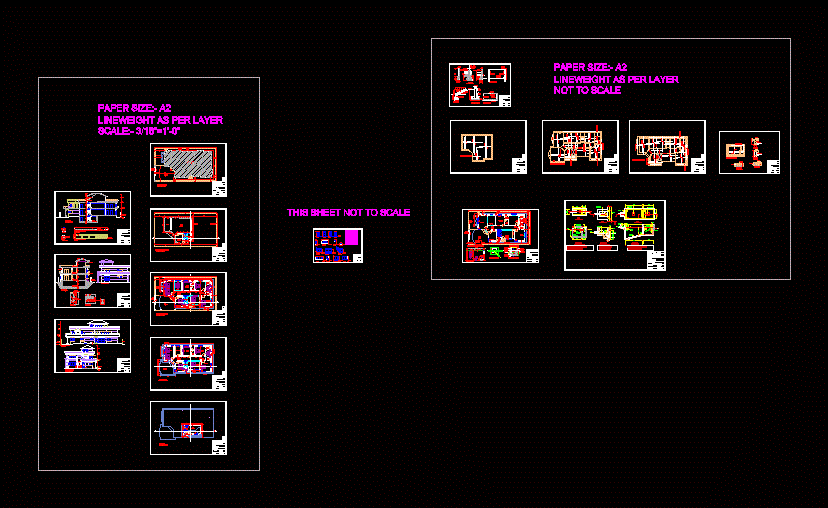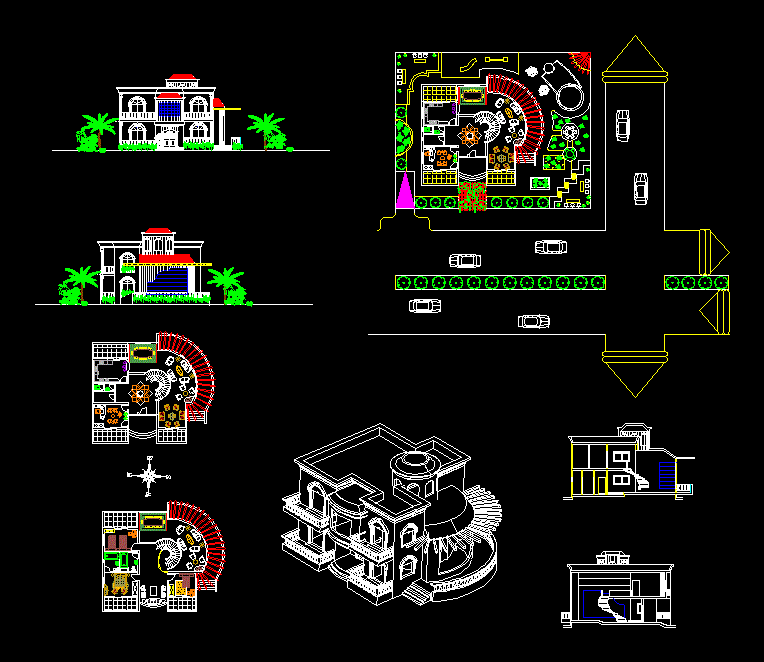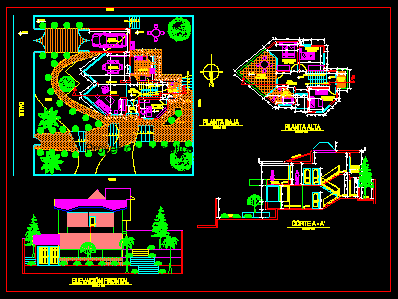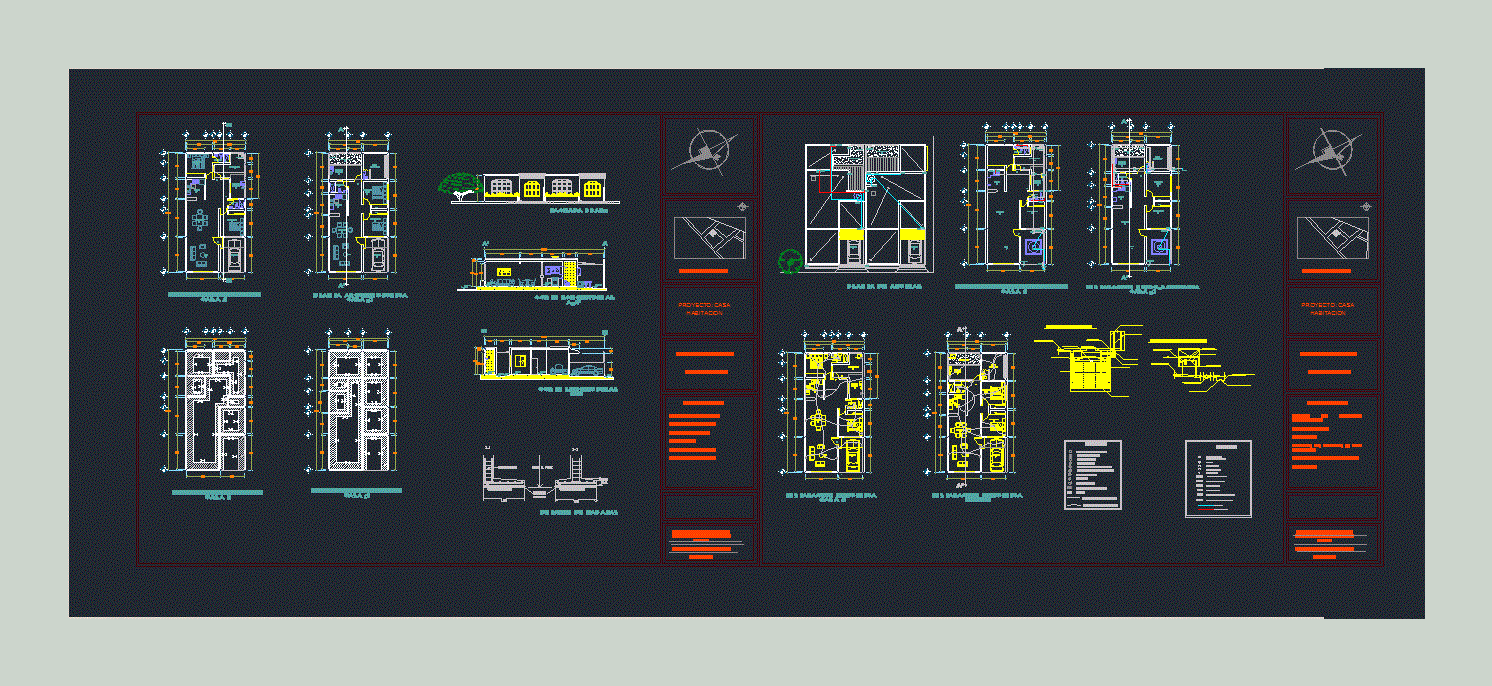Housing 3 Levels And Basement DWG Block for AutoCAD

3 levels and basement floor – cut – facade – Foundations – structure – hydraulic and sanitary installation
Drawing labels, details, and other text information extracted from the CAD file:
front elevation, cub bord, ent., rear elevation, road level, porch, passage, nish, bath, bed, tv-lounge, dress, ground floor plan, front lawn, g.bed, drawing, dining, kitchen, laundry, store, lobby, roof plan, study room, terrace, o.h.w.tank, room, gbasement floor plan, hall, ground floor, roof, duct for pipe, right side elevation, r.c.c. wall, property line, boundary wall, gate, section b-b, basement, ist floor, grouve line, see detail, detail a, detail b, detail-a., plaster with paint, r c c wall, verandah, tiles, detail-b., r c c beam, detail c, wall, detail-c., out side, in side, section a-a, detail d, detail e, detail-d., detail-e., fic, to fic, resistant epoxy paint, section details-manhole, sodium silicate, twice with, benching painted, concrete with normal steel, bitumin paint on the outerface, benching rendered and, typical section of toilet, light, wall tile., f.slab., mirror., basin, mixture tap, septic tank, size., type, baffle, plan, deflector, t.w.l, typical septic tanks, two in series,combined, inlet chamber, benching, flow, invert, twin inlet detail for tanks, first, compartment, compart., second, r .c.c slab, r.c.c wall, r.c.c bed, both ways., det. of o.h.w.tank., detail of r.c.c wall, stair section., floor finish level., stirrups., foundation detail., g level, compected earth., beam – cb, basemen slab plan, mumty slab plan, ground floor slab plan, first floor slab plan, stairs, beem cb, both ways, setting out plan, green area, nos, floor level, sliding gate, front elevation of boundary wall, dr. habib ullah., proposed desighn of house at, co-operative housing socity, islamabad., owner:, drawing title:-, cad by:-, architect:-, engineer:-, selevation, lay out plan, basement plan, first floor plan, roof floor plan, drainage of ground floor, detail of septic tank, mumty slab detail, reinforced of basement slab, ground floor slab detail, first floor slab detail, lineweight as per layer, not to scale, this sheet not to scale
Raw text data extracted from CAD file:
| Language | English |
| Drawing Type | Block |
| Category | House |
| Additional Screenshots |
 |
| File Type | dwg |
| Materials | Concrete, Steel, Other |
| Measurement Units | Imperial |
| Footprint Area | |
| Building Features | |
| Tags | apartamento, apartment, appartement, aufenthalt, autocad, basement, block, casa, chalet, Cut, duplex housing, dwelling unit, DWG, facade, floor, foundations, haus, house, Housing, hydraulic, levels, logement, maison, residên, residence, Sanitary, structure, unidade de moradia, villa, wohnung, wohnung einheit |








