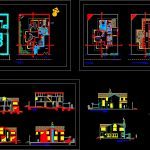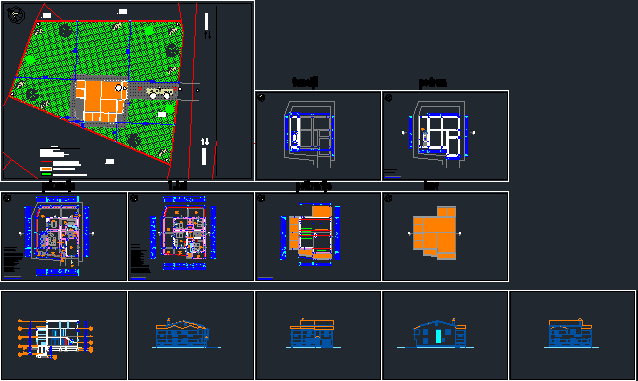Housing 3 Levels DWG Section for AutoCAD
ADVERTISEMENT

ADVERTISEMENT
Housing three levels – Plants – Sections – Elevations and site
Drawing labels, details, and other text information extracted from the CAD file (Translated from Spanish):
studio, hall, neighbor, garage, bedroom, master bedroom, family, living room, b-b ‘court, mezzanine, dining room, front retreat, left side elevation, lateral retreat, front elevation, barbecue, vehicular, income, mcpal line., neighbor, ground floor, foundation plane, road axis, pedestrian, fireplace, master bedroom, family bathroom, family room, kitchen, bathroom visits, dining room, dorm. serv., laundry, i. s., dressing room, loft, cut a – a ‘, b. s., intimate bathroom, ironing room, vacuum, right lateral elevation, and ceilings, floor plan, level, tile roof fibro cement, two floors, glass cover, one floor, cub. of calamine, plastic
Raw text data extracted from CAD file:
| Language | Spanish |
| Drawing Type | Section |
| Category | House |
| Additional Screenshots |
 |
| File Type | dwg |
| Materials | Glass, Plastic, Other |
| Measurement Units | Metric |
| Footprint Area | |
| Building Features | Fireplace, Garage |
| Tags | apartamento, apartment, appartement, aufenthalt, autocad, casa, chalet, dwelling unit, DWG, elevations, haus, house, Housing, levels, logement, maison, plants, residên, residence, section, sections, site, unidade de moradia, villa, wohnung, wohnung einheit |








