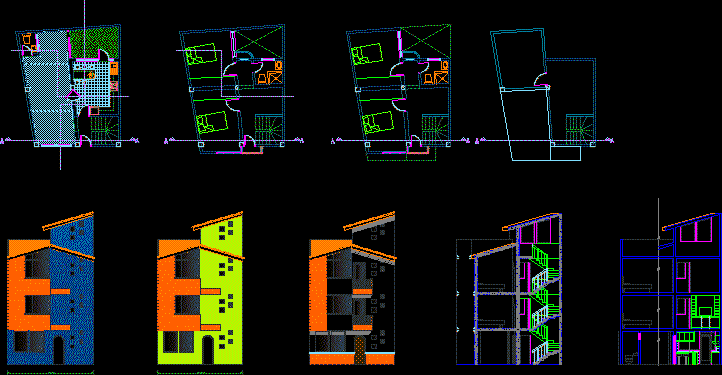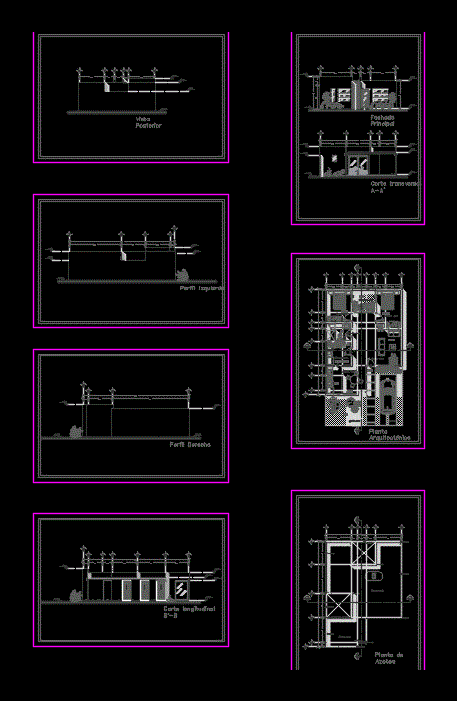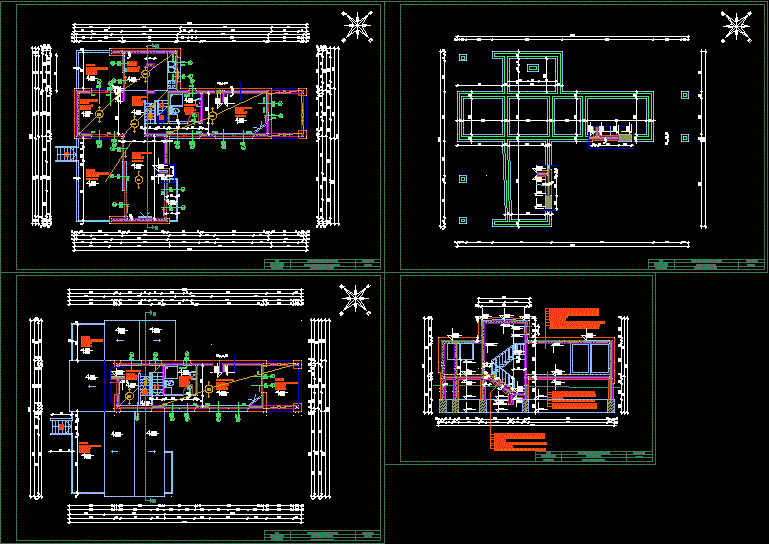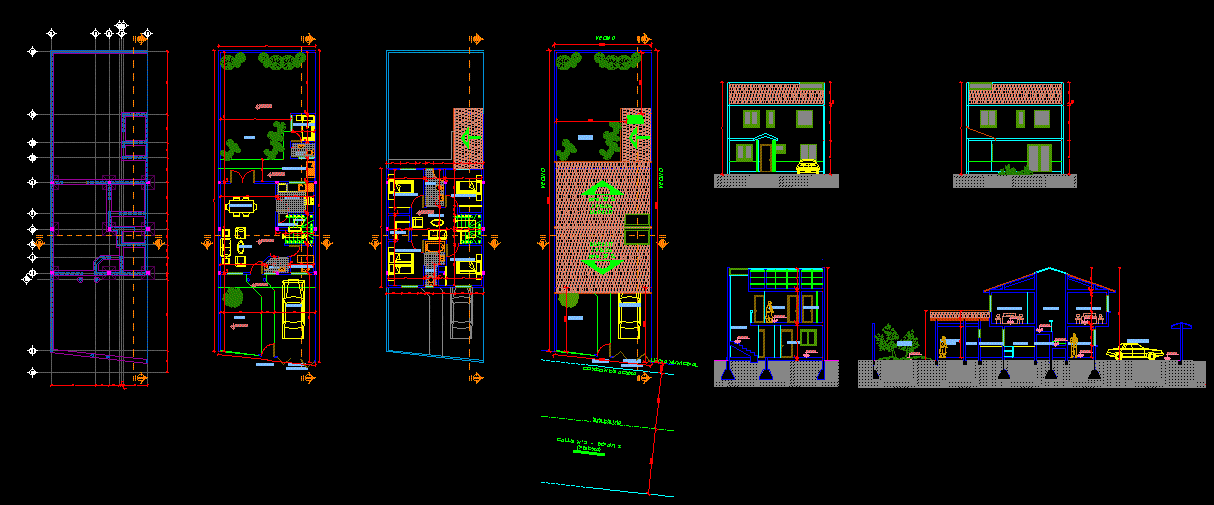Housing 3 Levels And Terrace DWG Block for AutoCAD
ADVERTISEMENT

ADVERTISEMENT
Architectural planes of housing
Drawing labels, details, and other text information extracted from the CAD file (Translated from Spanish):
room, civil engineering, national university of cajamarca, engineering faculty, professional academic school of civil engineering, plane :, course :, work :, student :, teacher:, date :, scale :, group :, archive :, chilón vargas , walter humberto, catchment of spring, water supply and sewerage, abaste.dwg, ing. Gaspar Mendez Cruz
Raw text data extracted from CAD file:
| Language | Spanish |
| Drawing Type | Block |
| Category | House |
| Additional Screenshots |
 |
| File Type | dwg |
| Materials | Other |
| Measurement Units | Metric |
| Footprint Area | |
| Building Features | |
| Tags | apartamento, apartment, appartement, architectural, aufenthalt, autocad, block, casa, chalet, dwelling unit, DWG, haus, house, Housing, levels, logement, maison, PLANES, residên, residence, terrace, unidade de moradia, villa, wohnung, wohnung einheit |








