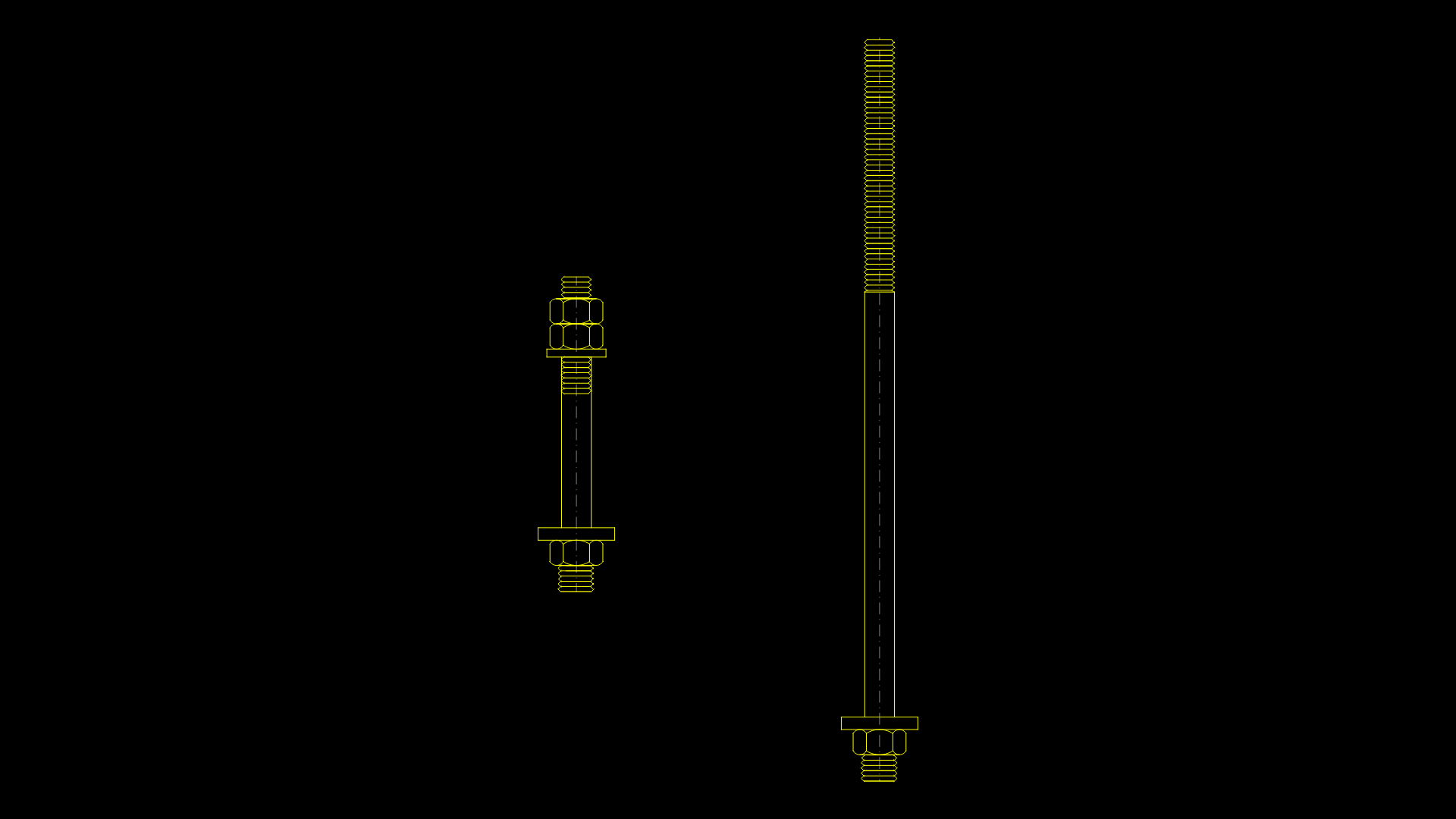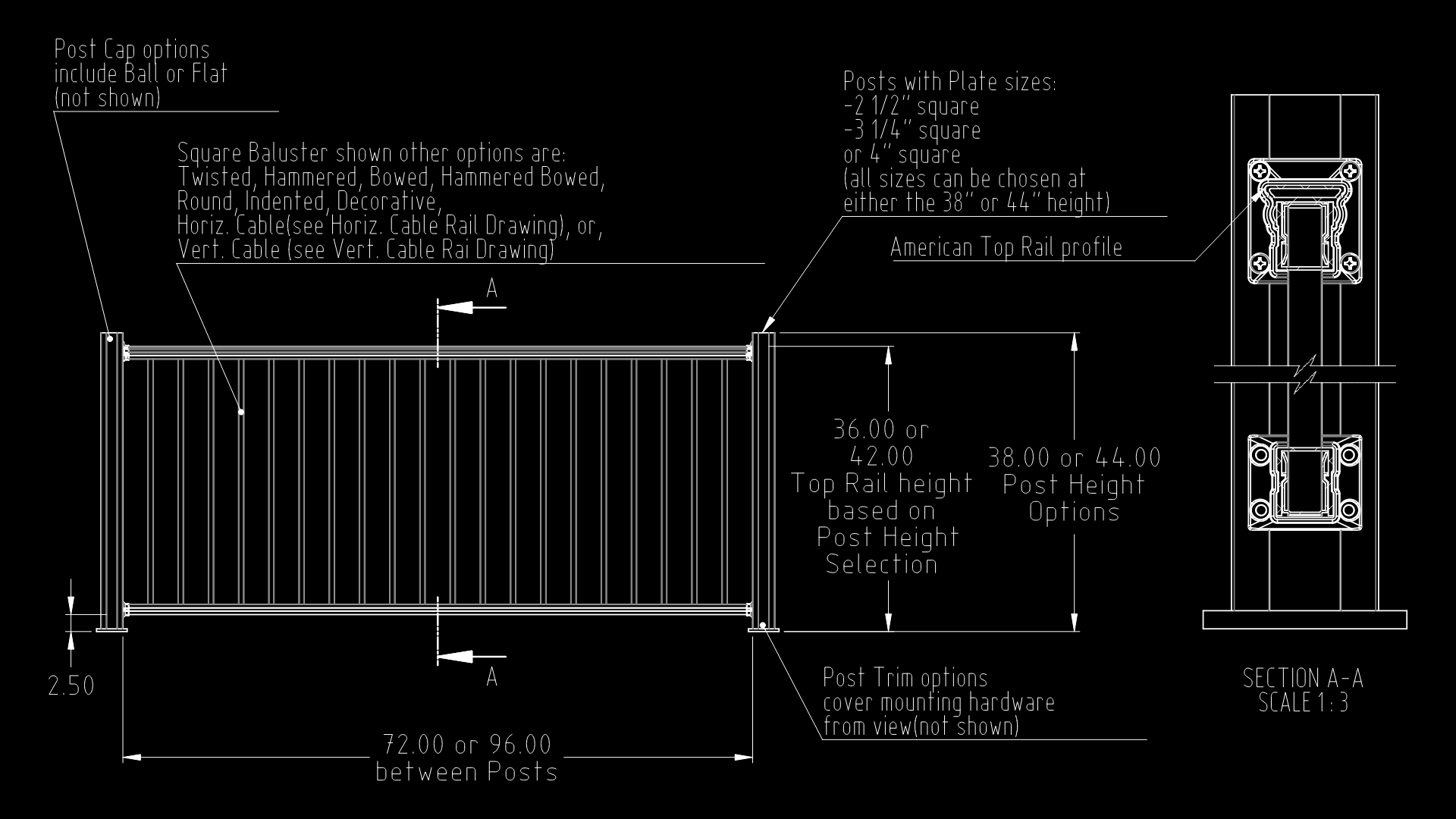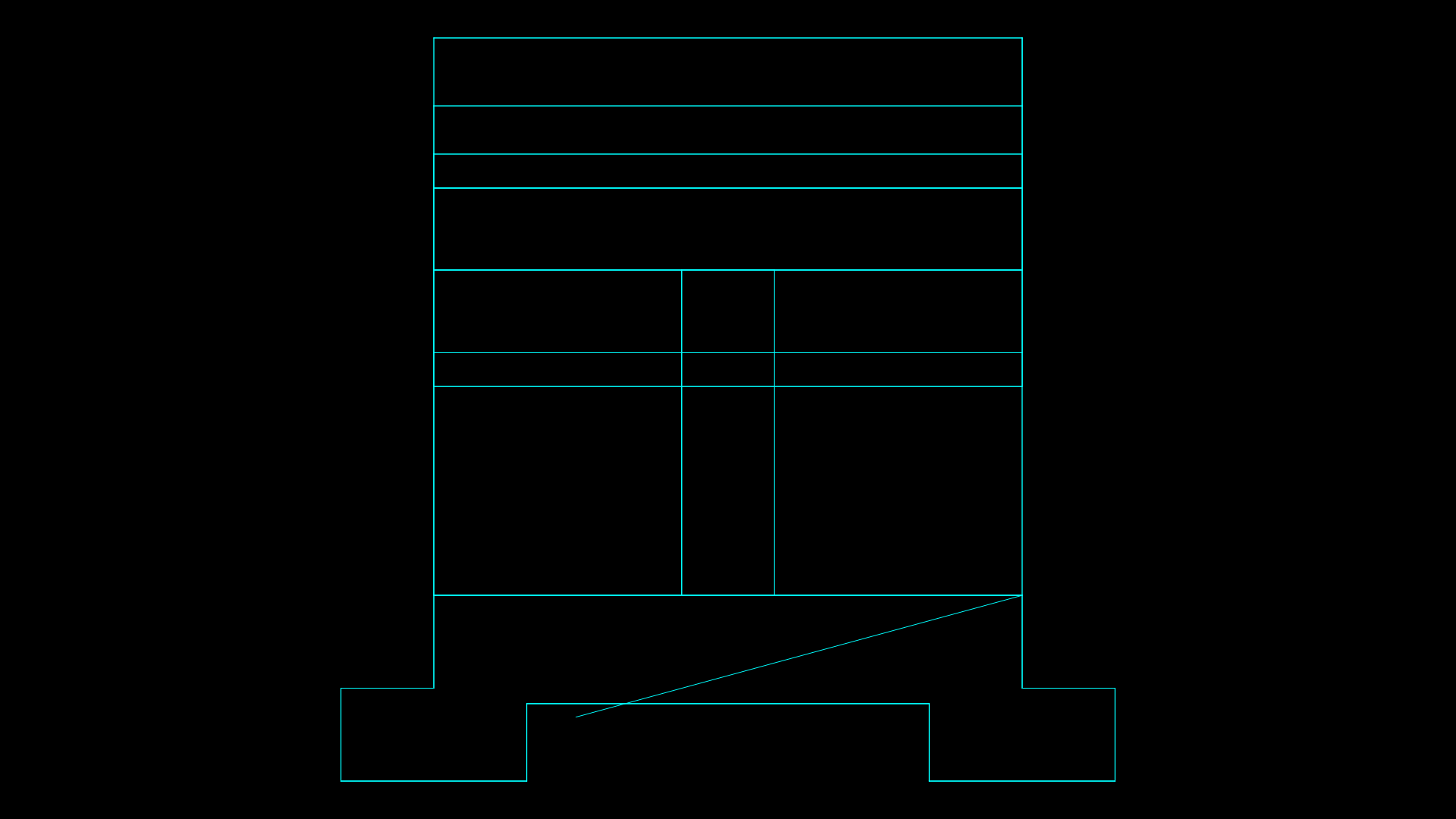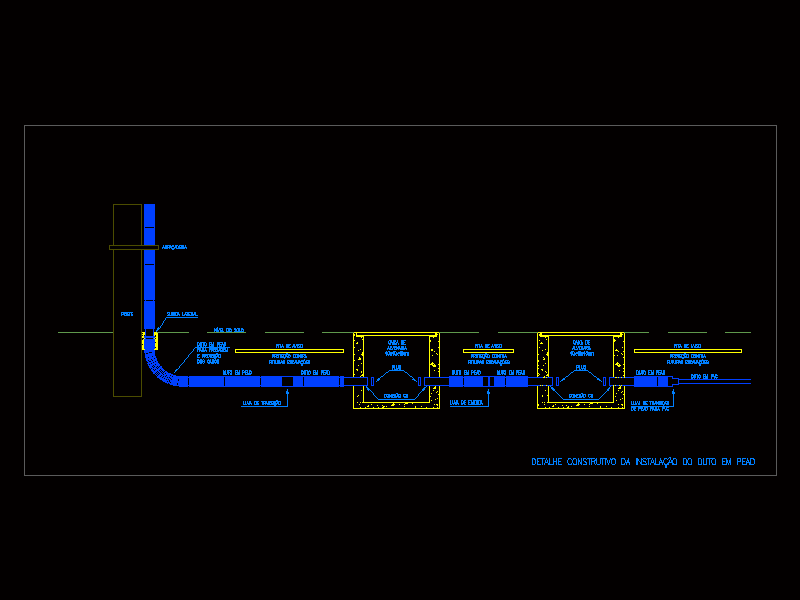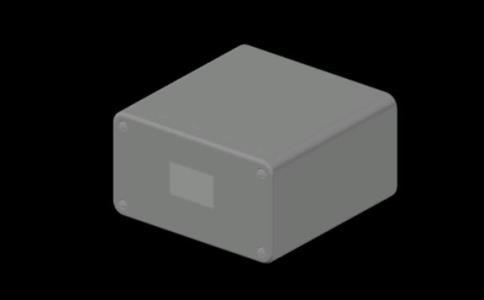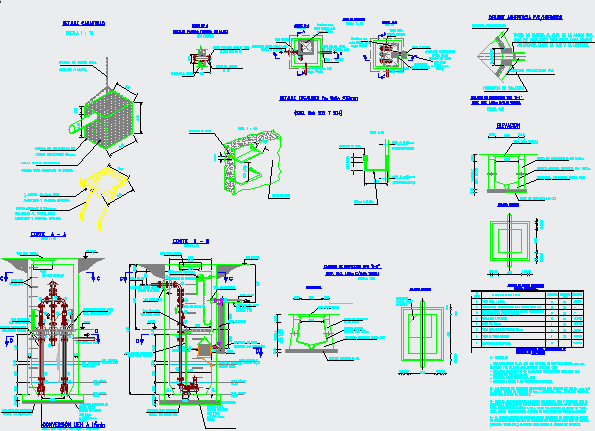Housing, 3 Storeys, Structural Plans DWG Plan for AutoCAD

ROUTE OF STRUCTURES FOR 3 FLOORS – FOUNDATIONS – lightened – DETAILS
Drawing labels, details, and other text information extracted from the CAD file (Translated from Spanish):
j. avalos, e.i.r.t., up to m., up to m., v.c., floor, floors, section, spacing of stirrups, kind, floor, of columns, graphic, in both extremes., in both extremes., floor, in both extremes., beams foundation, kind, section, spacing stirrups, up and down, in both extremes, shoe, details, kind, height, sole, horizontal rod, in both extremes, vertical rod, v.c., sole, up and down, sole, above, height up to m., compacted with select soil every cm. by, in both extremes, shoe cutting, shoe cutting, compacted with soil sieved every cm. by, sidewalk, store, compacted with soil sieved every cm. by, store, of containment around the perimeter, beams in slabs cms, cyclopean concrete c.h., cyclopean concrete c.h. p.m., f’c columns stairs., fy, shoes, armed, Specifications, cms shoes, cms columns, cms foundation beams, free, f’t, c: h, floor, stairs cms, use brick type ii of holes, rto. in both extremes, rto. in both extremes, rto. in both extremes, goes., v.b., rto. in both extremes, v.t.a., rto. in both extremes, rto. in both extremes, vent duct., warehouse, store, backroom, garden, ss.hh., v.p., v.p., v.p., goes., v.p., cross beam, duct lighting ventilation, stairway duct, vent duct., cross beam, ladder duct lighting ventilation, v.p., goes., v.p., goes., lightened roof, temperature steel, cm of coating, goes., v.c., height up to m., compacted with select soil every cm. by, in both extremes, v.c., overcoming, rooftop, stairway base, lightened floor, location, chanchamayo, flat, February, sheet, date, scale, province, chanchamayo, region, junin, dig. cad, district, apartment, draft, dis, owner:, structure foundation shoes, building license, pablo l. avalos b., location, chanchamayo, flat, February, sheet, date, scale, province, chanchamayo, region, junin, dig. cad, district, apartment, draft, dis, owner:, beams structure, pablo l. avalos b., building license, location, chanchamayo, flat, February, sheet, date, scale, province, chanchamayo, region, junin, dig. cad, district, apartment, draft, dis, owner:, lightened floor structure, building license, pablo l. avalos b.
Raw text data extracted from CAD file:
| Language | Spanish |
| Drawing Type | Plan |
| Category | Construction Details & Systems |
| Additional Screenshots |
 |
| File Type | dwg |
| Materials | Concrete, Steel |
| Measurement Units | |
| Footprint Area | |
| Building Features | Garden / Park |
| Tags | autocad, details, DWG, erdbebensicher strukturen, floors, foundations, Housing, lightened, plan, plans, route, seismic, seismic structures, storeys, structural, structures, strukturen |
