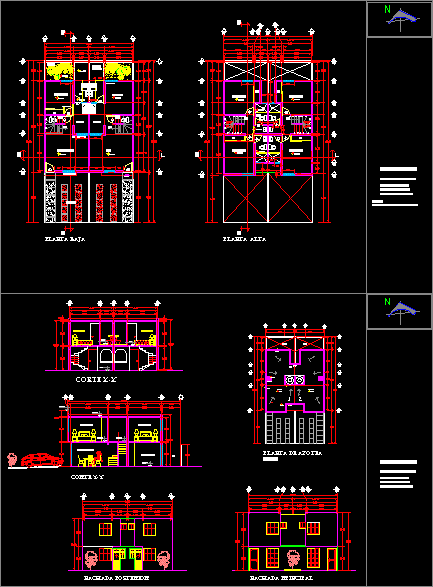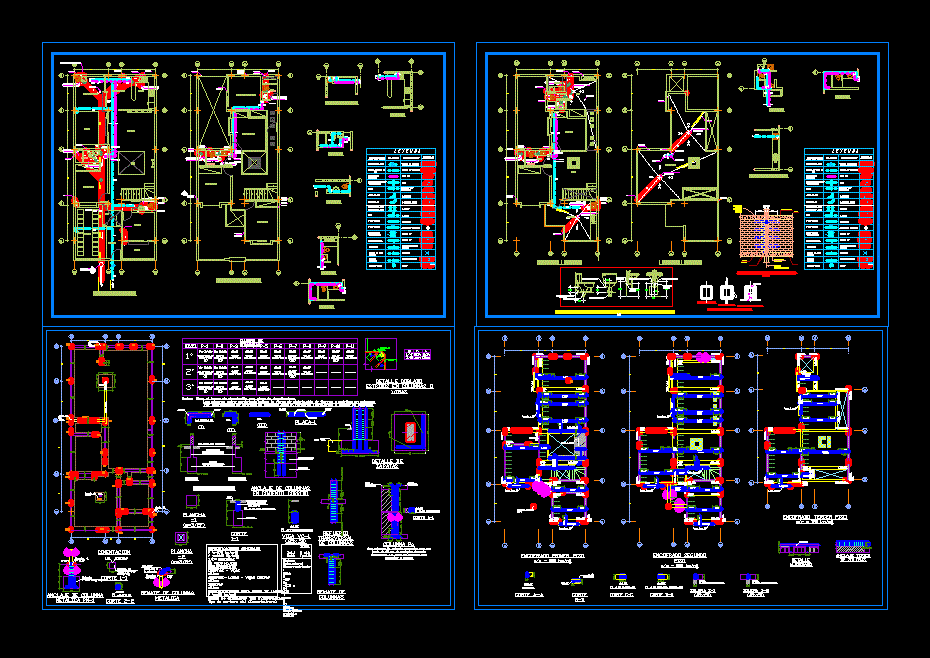Housing 389m2 DWG Section for AutoCAD

Housing 389m2 in Mendoza – Argentina – Furnitures and swimming pool – Plants – Sections – Views
Drawing labels, details, and other text information extracted from the CAD file (Translated from Spanish):
previous visa, calculation calculation, approval, construction:, calculation and d. structures :, project and d. technical:, architecture plan:, work:, owner:, address: idem work, signature owner, location:, address: idem work, work by administration, construction family house, plants, total area, sup. ground floor, ground floor, top floor, roof floor, rear view, front view, roof beam, membrane under tile, thermo-acoustic insulation: glass wool, alamo wood pots, French tiles, border, details, nomenclature cadastral:, cuts, views, pool capacity, cut aa, bb cut, French tile, drainage dribble, wood carpentry, masonry, glass, wooden railings, plaster moldings, vacuum on access, electric pole, metal column, wooded public: does not own, street axis
Raw text data extracted from CAD file:
| Language | Spanish |
| Drawing Type | Section |
| Category | House |
| Additional Screenshots |
 |
| File Type | dwg |
| Materials | Glass, Masonry, Wood, Other |
| Measurement Units | Metric |
| Footprint Area | |
| Building Features | Pool, Garage |
| Tags | apartamento, apartment, appartement, argentina, aufenthalt, autocad, casa, chalet, dwelling unit, DWG, furnitures, haus, house, Housing, logement, maison, mendoza, plants, POOL, residên, residence, section, sections, swimming, unidade de moradia, views, villa, wohnung, wohnung einheit |








