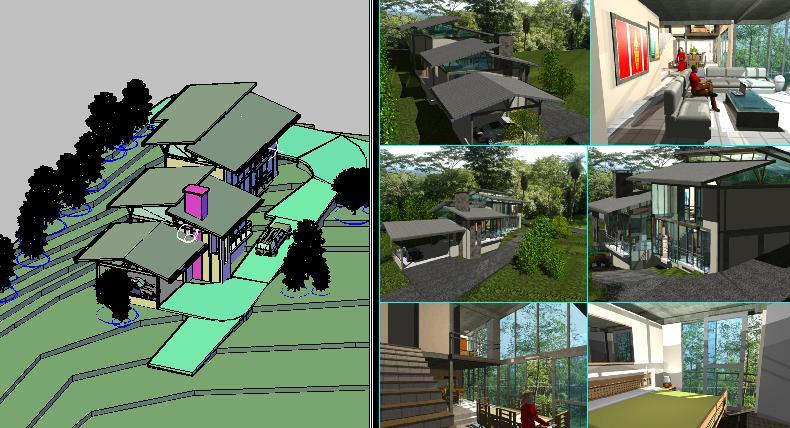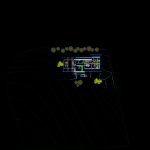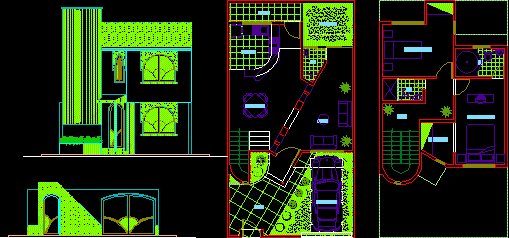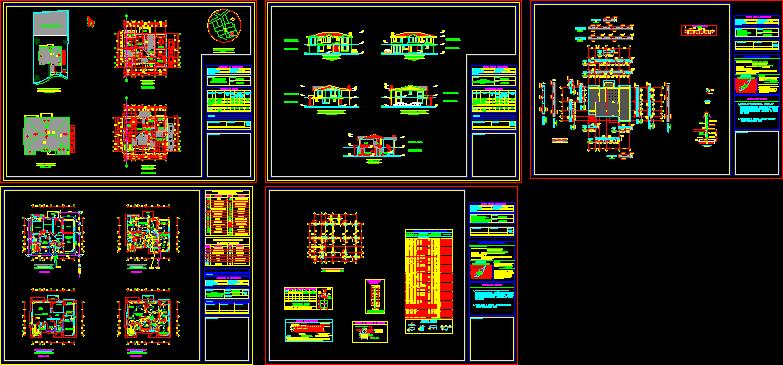Housing – 3D DWG Elevation for AutoCAD
ADVERTISEMENT

ADVERTISEMENT
Housing in 3D with furnitures – Applied materials – Elevation roof
Drawing labels, details, and other text information extracted from the CAD file:
ape, blue glass, white glass, red gouraud, yellow plastic, blue marble, dark gray luster, chrome lake, ape bump, gray marble, bright light, yellow glass, chrome gifmap, glass, gray semigloss, red plastic, black matte, black plastic, orange plastic, white plastic, beige matte, madera oscura, madera coco, beige plastic, cuero, granito rojo, tapiz beige, marmol rojo, marmol beige, bylayer, byblock, global, bumpypatrn glass, marble – pale, semicircle patrn, white matte, wood – med. ash, wood inlay – b, cuadro, dark wood inlay, light wood tile, wood – dark ash, leaded bmp glass, blue matte, green matte, gray matte, blue metalic
Raw text data extracted from CAD file:
| Language | English |
| Drawing Type | Elevation |
| Category | House |
| Additional Screenshots |
 |
| File Type | dwg |
| Materials | Glass, Plastic, Wood, Other |
| Measurement Units | Metric |
| Footprint Area | |
| Building Features | |
| Tags | apartamento, apartment, appartement, applied, aufenthalt, autocad, casa, chalet, dwelling unit, DWG, elevation, furnitures, haus, house, Housing, logement, maison, materials, residên, residence, roof, unidade de moradia, villa, wohnung, wohnung einheit |








