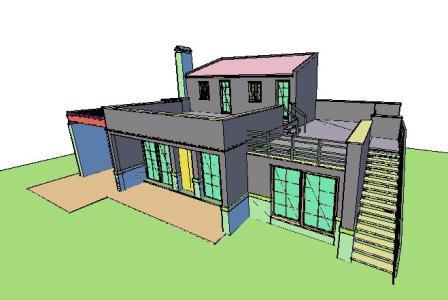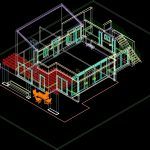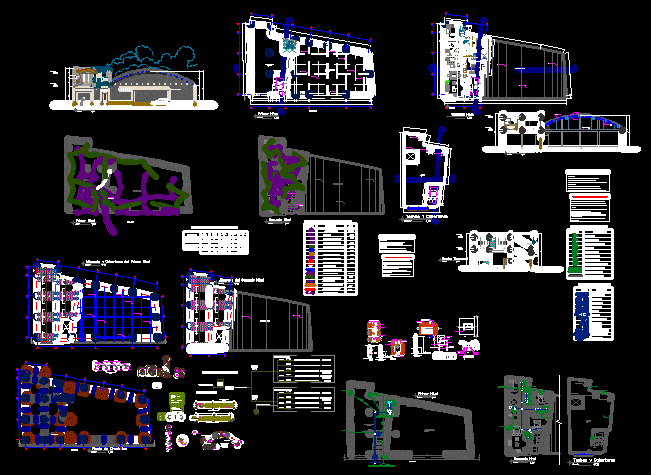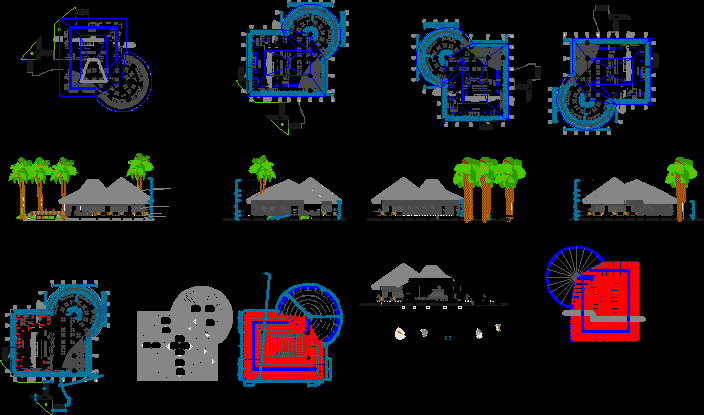Housing 3D DWG Model for AutoCAD
ADVERTISEMENT

ADVERTISEMENT
HOUSING MADE IN 3D ONLY APPLY TEXTURES
Drawing labels, details, and other text information extracted from the CAD file (Translated from Spanish):
loop – dark brow, weld – aluminum, beige matte, bylayer, formwork – wood, entrance door, breastplate, window sill, sill, glass, floor porch, plot, floor housing, floor terrace, deck, veneer, railing, wood chair, ground , barbecue floor, blue barbecue, bricks
Raw text data extracted from CAD file:
| Language | Spanish |
| Drawing Type | Model |
| Category | House |
| Additional Screenshots |
 |
| File Type | dwg |
| Materials | Aluminum, Glass, Wood, Other |
| Measurement Units | Metric |
| Footprint Area | |
| Building Features | Deck / Patio |
| Tags | apartamento, apartment, appartement, apply, aufenthalt, autocad, casa, chalet, dwelling unit, DWG, haus, house, Housing, logement, maison, model, residên, residence, textures, unidade de moradia, villa, wohnung, wohnung einheit |








