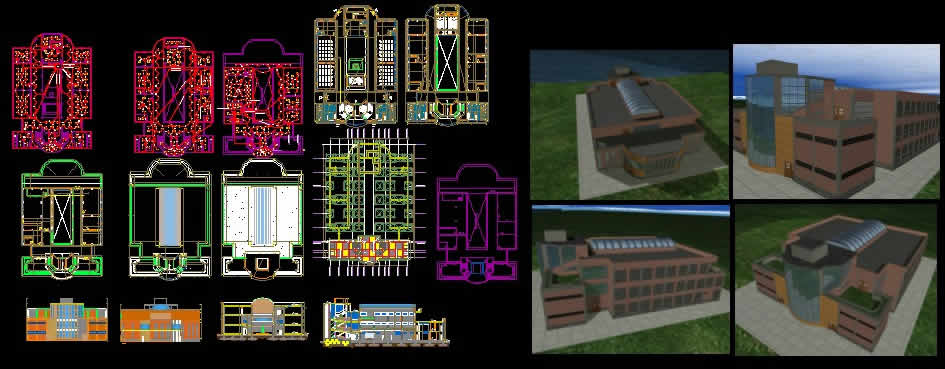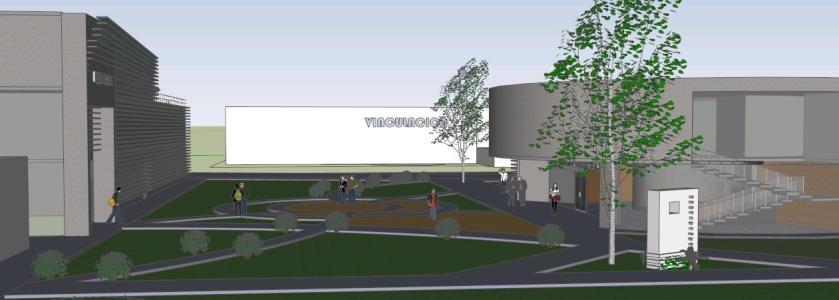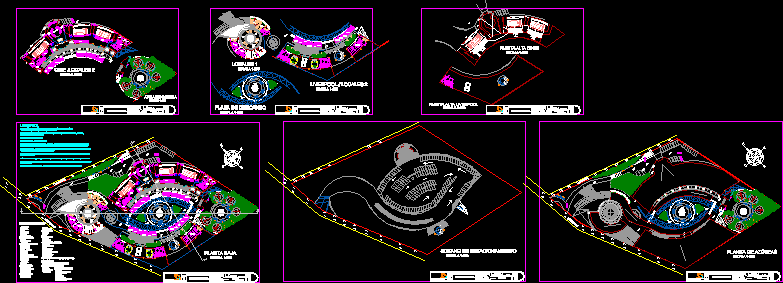Housing In 3D DWG Model for AutoCAD
ADVERTISEMENT

ADVERTISEMENT
THE FILE HAS A HOUSING AND SEVERAL SPACES AND COMPARTMENTS IN 3D;CONTAINS PATTERNS WITHIN THE DRAWING (RED LINES AND Y MAGENTA) FOR VIDEO PROCESSING IN AUTOCADAUTOCAD;HOUSE WITH MATERIALS
Drawing labels, details, and other text information extracted from the CAD file (Translated from Spanish):
runs, architectural floor, contains :, owner :, alcove, living room, walk-in closet, balcony, kitchen, patio, study, w.c, niches, cover projection, water pipes, projection slab in water tank, clothes area
Raw text data extracted from CAD file:
| Language | Spanish |
| Drawing Type | Model |
| Category | House |
| Additional Screenshots |
 |
| File Type | dwg |
| Materials | Other |
| Measurement Units | Metric |
| Footprint Area | |
| Building Features | Deck / Patio |
| Tags | 3d, apartamento, apartment, appartement, aufenthalt, autocad, casa, chalet, drawing, dwelling unit, DWG, file, haus, hose, house, Housing, lines, logement, maison, materials, model, patterns, Project, Red, render, residên, residence, spaces, unidade de moradia, villa, wohnung, wohnung einheit |








