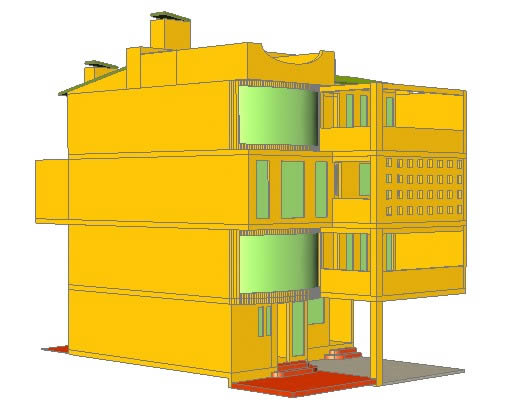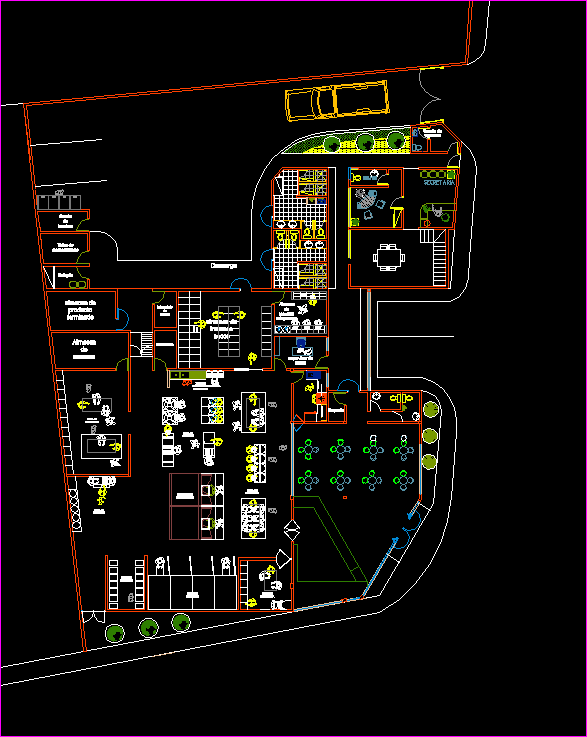Housing 3D DWG Model for AutoCAD
ADVERTISEMENT

ADVERTISEMENT
House Room 3d, of 4 levels 2 houses forming functionally independent.
Drawing labels, details, and other text information extracted from the CAD file (Translated from Spanish):
level, npt, studio, cellar, tv room, bathroom, cistern, cellar, dressing room, lobby, bar, kitchen, dining room, room, ps, breakfast, empty, ground floor, water tank, stationary gas., roof, dome, north facade , garage, chimney shot, slab projection, fireplace, access, dining room, toilet, projection cistern, projection slab, cellar, room, court x-x ‘, stairs, tv room, low, bedroom, bathroom, lobby, court and- and ‘, dressing room, south facade, access, ash, walnut
Raw text data extracted from CAD file:
| Language | Spanish |
| Drawing Type | Model |
| Category | House |
| Additional Screenshots |
 |
| File Type | dwg |
| Materials | Other |
| Measurement Units | Metric |
| Footprint Area | |
| Building Features | Fireplace, Garage |
| Tags | apartamento, apartment, appartement, aufenthalt, autocad, casa, chalet, dwelling unit, DWG, haus, house, HOUSES, Housing, independent, levels, logement, maison, model, residên, residence, room, unidade de moradia, villa, wohnung, wohnung einheit |








