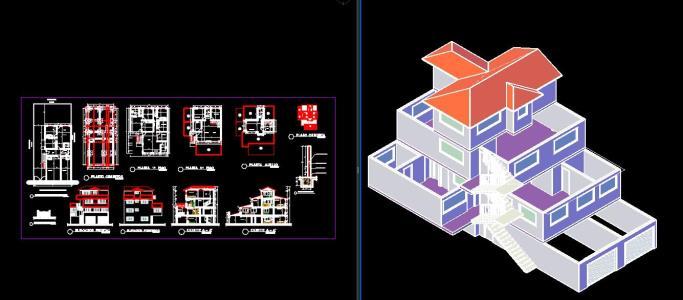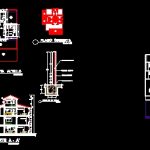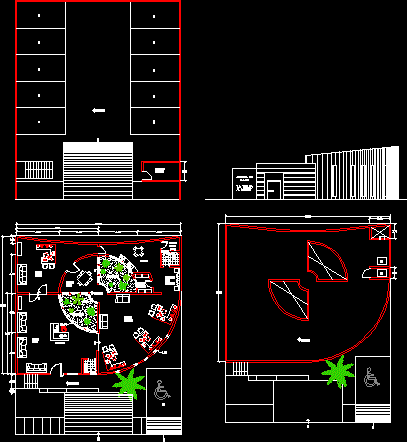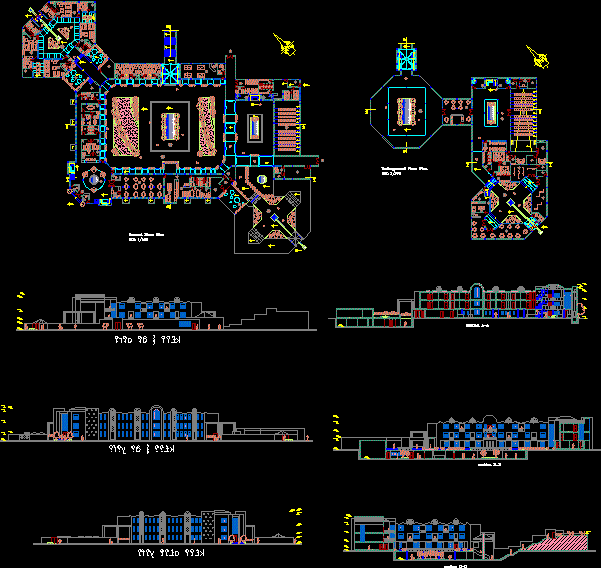Housing 3D DWG Section for AutoCAD
ADVERTISEMENT

ADVERTISEMENT
Plants – sections – facades – dimensions – appointments – 3D model – modeled on desktop – without textures
Drawing labels, details, and other text information extracted from the CAD file (Translated from Spanish):
room, net:, usable :, lobby, view title, ground floor and location, ground foundations, mezzanine floor, living room, dining room, bedroom, bathroom, kitchen, hall, storage, ironing, desk, corridor, gate lift, front elevation , rear elevation, garage, cut a – a ‘, rm, flat roof, wrought iron, detail of fence, hº aº column, wooden frame
Raw text data extracted from CAD file:
| Language | Spanish |
| Drawing Type | Section |
| Category | House |
| Additional Screenshots |
 |
| File Type | dwg |
| Materials | Wood, Other |
| Measurement Units | Metric |
| Footprint Area | |
| Building Features | Garage |
| Tags | 2d, apartamento, apartment, appartement, appointments, aufenthalt, autocad, casa, chalet, Desktop, dimensions, dwelling unit, DWG, facades, haus, house, Housing, logement, maison, model, modeled, plants, residên, residence, section, sections, textures, unidade de moradia, villa, wohnung, wohnung einheit |








