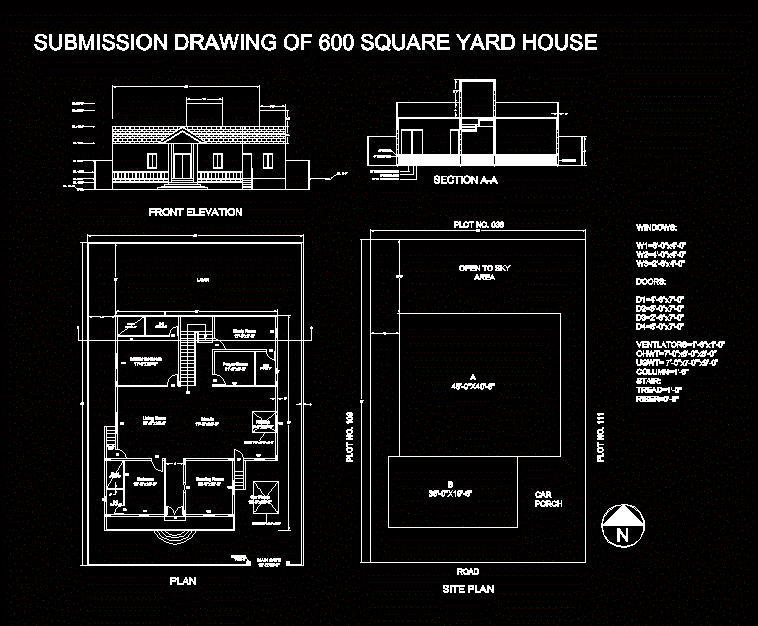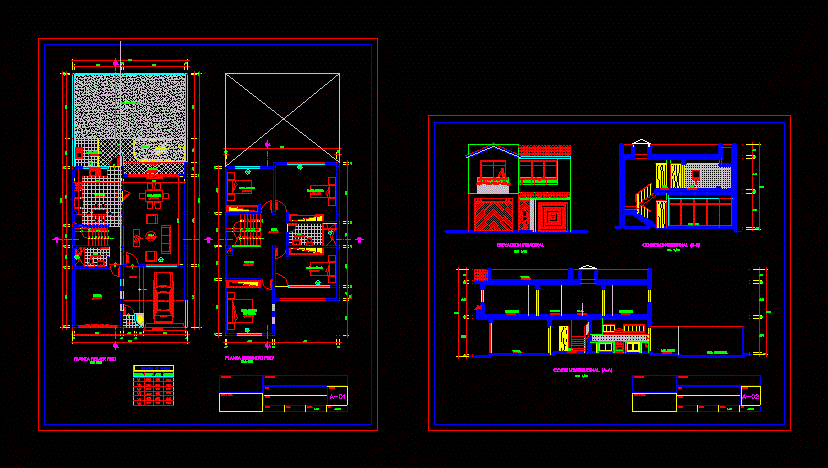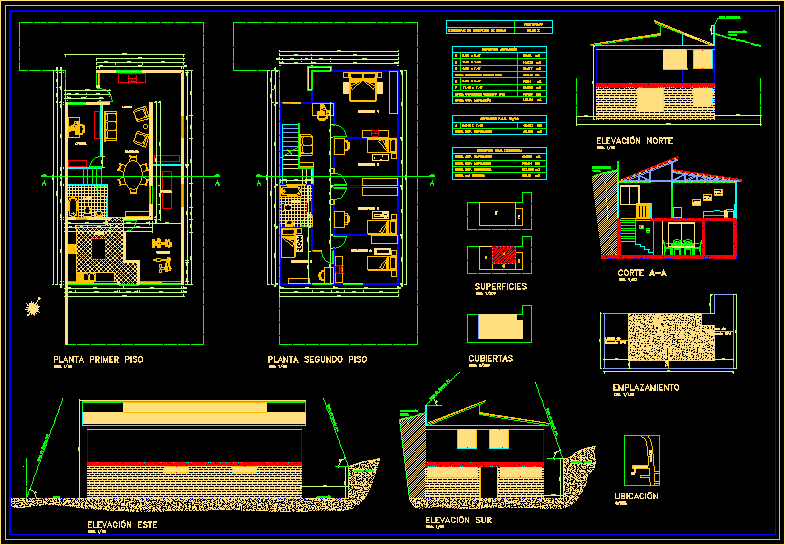Housing 600 Square Yard DWG Elevation for AutoCAD
ADVERTISEMENT

ADVERTISEMENT
General Planimetria – designations – elevations
Drawing labels, details, and other text information extracted from the CAD file:
car porch, site plan, front elevation, f.f.l, f.g.l, road, closet, bath, study room, master bedroom, prayer room, kitchen, lawn, living room, dine in, main gate, plan, car porch, drawing room, bedroom, earth filling, section a-a
Raw text data extracted from CAD file:
| Language | English |
| Drawing Type | Elevation |
| Category | House |
| Additional Screenshots | |
| File Type | dwg |
| Materials | Other |
| Measurement Units | Metric |
| Footprint Area | |
| Building Features | |
| Tags | apartamento, apartment, appartement, aufenthalt, autocad, casa, chalet, designations, dwelling unit, DWG, elevation, elevations, general, haus, house, Housing, logement, maison, planimetria, residên, residence, square, unidade de moradia, villa, wohnung, wohnung einheit, yard |








