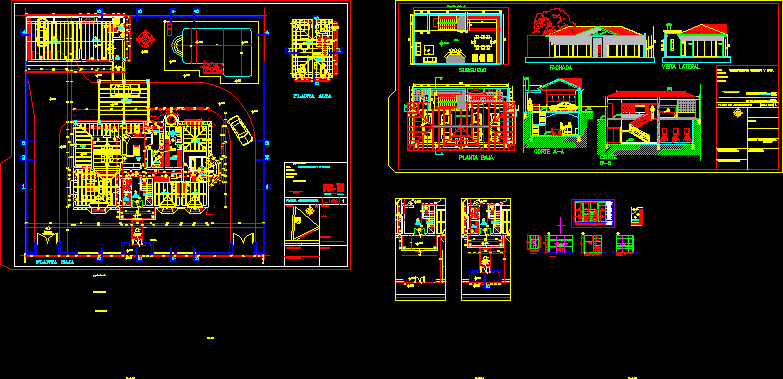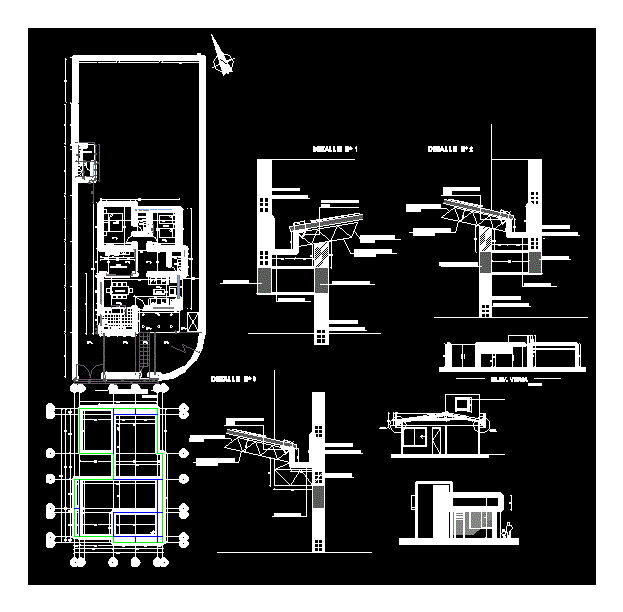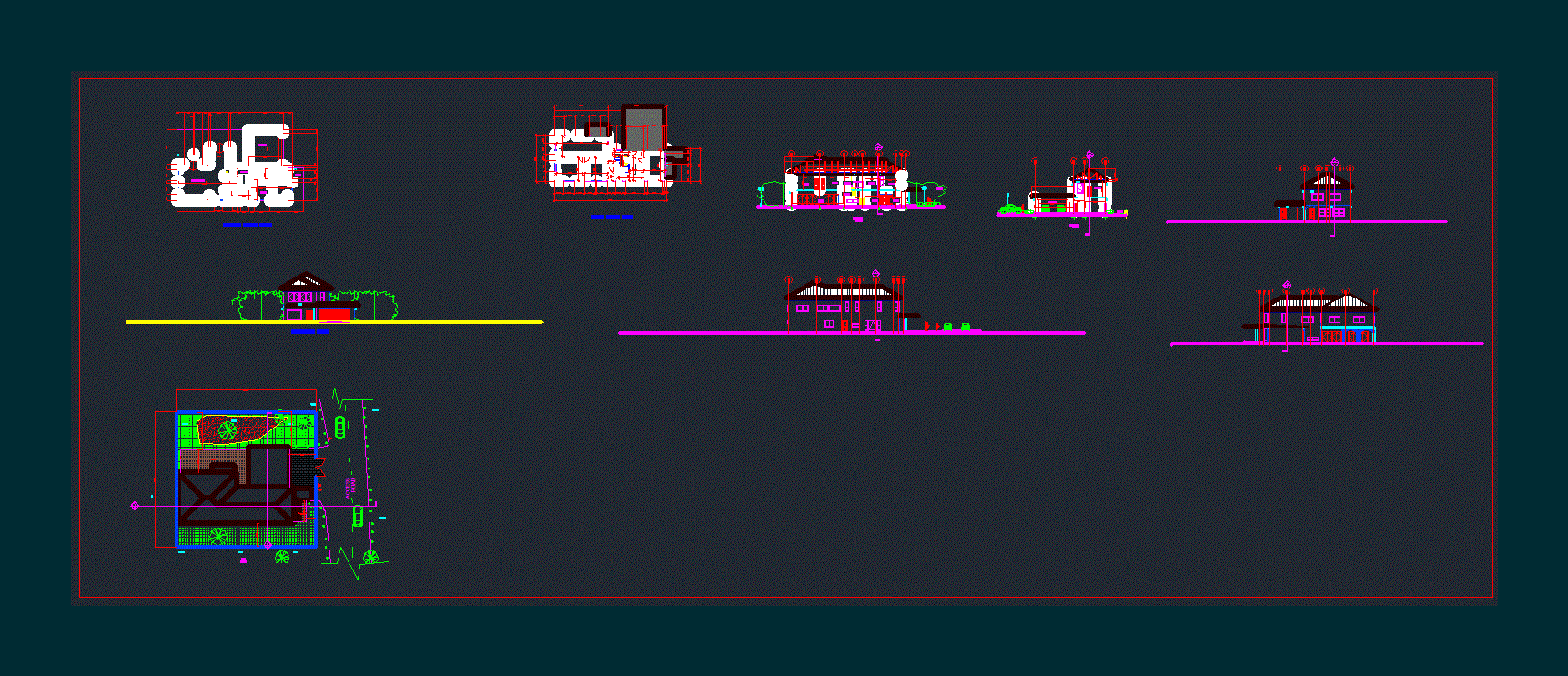Housing Accommodations 3 Floors DWG Block for AutoCAD
ADVERTISEMENT

ADVERTISEMENT
HOUSING WITH THREE LEVELS rooms with shared bathrooms; Shower Rooms; A MINIDEPATAMENTO AND COMMERCIAL – PLANTS – CORTES
Drawing labels, details, and other text information extracted from the CAD file (Translated from Spanish):
box of second level openings, type, width, height, alfeizer, quantity, material, wood, polycarbonate, metal and glass, box of first level spans, metal, distribution plan, projects and construction, owners :, project :, date :, drawing :, location :, plane :, scale :, single-family housing, jsp, consultants, indicated, erick valverde, court aa, court bb, court dd, court cc, garage, floor polished cement, living room, floor ceramic, bedroom, green area, natural ground, ss.hh, kitchen, patio, circulation, blacon, cl., elevation, roof, hall, rest, deposit
Raw text data extracted from CAD file:
| Language | Spanish |
| Drawing Type | Block |
| Category | House |
| Additional Screenshots |
 |
| File Type | dwg |
| Materials | Glass, Wood, Other |
| Measurement Units | Metric |
| Footprint Area | |
| Building Features | Deck / Patio, Garage |
| Tags | accommodations, apartamento, apartment, appartement, aufenthalt, autocad, bathrooms, block, casa, chalet, commercial, dwelling unit, DWG, floors, haus, house, Housing, levels, logement, maison, plants, residên, residence, rooms, shared, shower, unidade de moradia, villa, wohnung, wohnung einheit |








