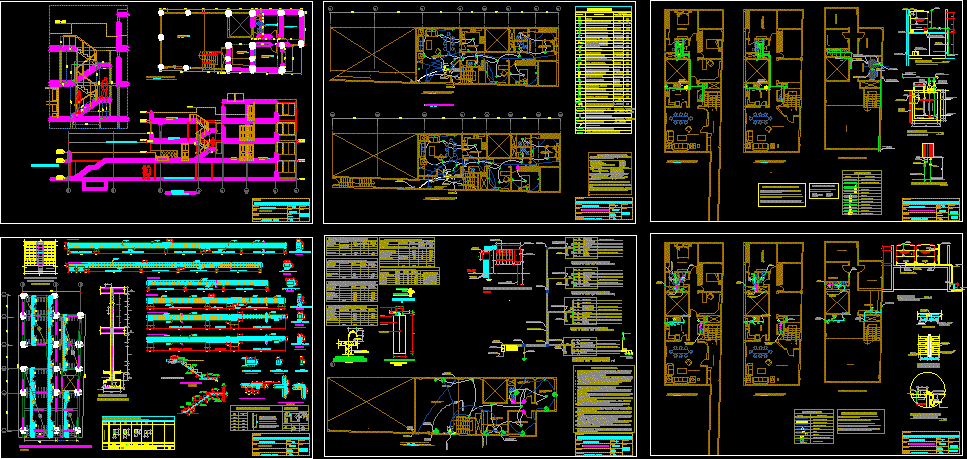Housing Amplification Two Levels DWG Block for AutoCAD

Amplification housing two levels- Installations and structural system
Drawing labels, details, and other text information extracted from the CAD file (Translated from Spanish):
embedded pipe in floor for intercom, embedded pipeline in floor for telephone, grounded to ground, with grounding and waterproof, electric water heater outlet, number of conductors in the circuit, exit for control deniv. of tank, recessed pipe in ceiling for bell, automatic control panel, embedded pipe in floor, for television antenna, embedded pipe in ceiling and wall, earth well, exit for television antenna, exit for intercom, water pump , exit for door phone, tba, pass box and wall junction, pass box and junction, outlet for electric pump, for external telephone, external telephone outlet, square box of pass and junction, switch switch, kitchen outlet electric, bipolar armored switch, output for extractor, unipolar switch, see detail, indicated, legend, waterproof, single-phase electrical outlet, with grounding, wall-mounted device outlet, ceiling recessed device, ceiling-mounted device outlet , general board embedded in wall, meter, wh, symbol, description, roof, top edge, according to circ. no., installation, det. bank of meters, board feeders, tsg, the number of poles indicated in each distribution board diagram correspond to the needs of each board, however must be adapted to the number of existing poles, for the execution of the work should be verified carefully the architectural plans, with the suppliers of the corresponding equipment. such as water pump, pump, drain, level control and pump control boards, structures and sanitary facilities., the details and specifications that are not included in plans must be coordinated on site, painted inside with two coats of gray anticorrosive paint., all the boxes of step, connection or derivation will be of galvanized iron with a thickness, if, in order to ensure a correct discrimination of failure and selectivity of the system, the installation heights indicated in the plans and legends will be refer to the distance, measured between the level of the finished floor and the axis of the corresponding box, the electrical panels should be assembled in such a way that the phase sequences are respected, all the boxes of passage, connection or derivation that are Outdoor or in areas, garden will be made of aluminum or cast iron with airtight cover and gasket, splices and conductors will be made only in the boxes of exit, or pass and run with a return of self-vulcanizing rubber tape and two laps, corresponding wiring, should use the single-line diagram, for the identification of feeders and derivative circuits in which it is not indicated, the cable of the ground network could be with insulation tw or naked., protection., indicated in the diagram unifilar., neoprene or hypalon., vinyl tape., electrical voltage should be connected to earth by means of terminals., all metal parts of artifacts, electrical equipment and any other not subject to, value will double the dose of sanick gel, otherwise an additional well will be built., type thw for panel feeders and tw for derived circuits and conductors, unless expressly indicated all drivers that contemplates the present project will be, general notes, cistern detail, det. tank elevated, tank protection screen, control electrodes, valv. foot, valv. flot, cover, level control, distribution, drawing:, professional:, fencing of the district of chiclayo, owners, location, houses room, l.lengua, design :, date :, scale, lamina:, revised:, white graciela bache field of alay, efe, plan, project, distribution second level, entrance hall, kitchen, dining room, bedroom, study, distribution third level, first level built, second and third level, solution of stairs, cut aa, typical detail lightened, detail of beams meeting, structures, detail of stairs, detail of beam in stairs, first section second floor, roof level distribution, laundry, terrace, zapatay column, typical cut of masonry, det. typical of reinforcement and, meshed of walls, sobrecimiento, column. will not be allowed, and will be located in the third, central section of the, splices will be allowed, in the same direction, splices and overlaps, columns, abutments, steel, dimensions, types, column table, srv board. gnrles., three phase residential, monofasico residential, detail earth well, calculation of load to hire, load to, contract, load, installed, load, factor, type of supply, water pump, intercom, total, copper rod , compacted treated, sifted earth and, with sanick geld, copper connection, clamp, calculation of maximum demand of the building, lighting and, mobile charges, area x load,
Raw text data extracted from CAD file:
| Language | Spanish |
| Drawing Type | Block |
| Category | Condominium |
| Additional Screenshots |
 |
| File Type | dwg |
| Materials | Aluminum, Masonry, Plastic, Steel, Other |
| Measurement Units | Metric |
| Footprint Area | |
| Building Features | A/C, Garden / Park, Deck / Patio |
| Tags | amplification, apartment, autocad, block, building, condo, DWG, eigenverantwortung, Family, group home, grup, Housing, installations, levels, mehrfamilien, multi, multifamily housing, ownership, partnerschaft, partnership, structural, system |








