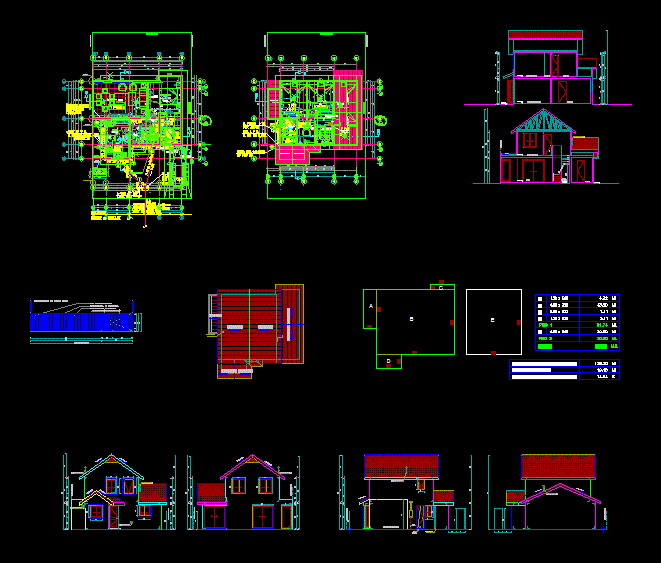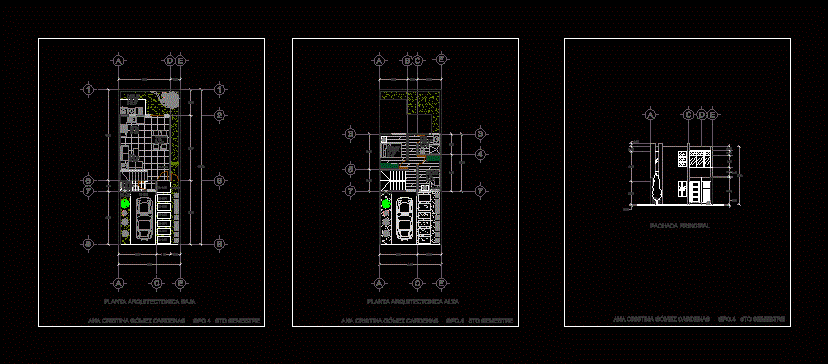Housing Architectural Project 2 Plants 10×14 Mts DWG Full Project for AutoCAD
ADVERTISEMENT

ADVERTISEMENT
COMPLETE PLANES
Drawing labels, details, and other text information extracted from the CAD file (Translated from Spanish):
details of foundation, rope brick, stone foundation brazed together with cement mortar and river sand, flattened, firm, castle, dala, brick, slab detail, steel beams, street aldama, street children heroes , architectural upper floor, architectural ground floor, dining room, bedroom, local, service patio, bathroom, entrance, kitchen, living room, plant, castles and drainage., structural upper floor, roof, main, ground floor, terrace, empty, roof, corridor, vc, elevation street children heroes, elevation aladama street, aa section, note: rainwater downpipes connected to existing downspouts, note: resdidual water downpipes connected to existing downpipes
Raw text data extracted from CAD file:
| Language | Spanish |
| Drawing Type | Full Project |
| Category | House |
| Additional Screenshots |
 |
| File Type | dwg |
| Materials | Steel, Other |
| Measurement Units | Metric |
| Footprint Area | |
| Building Features | Deck / Patio |
| Tags | apartamento, apartment, appartement, architectural, aufenthalt, autocad, casa, chalet, complete, dwelling unit, DWG, full, haus, house, Housing, logement, maison, mts, PLANES, plants, Project, residên, residence, unidade de moradia, villa, wohnung, wohnung einheit |








