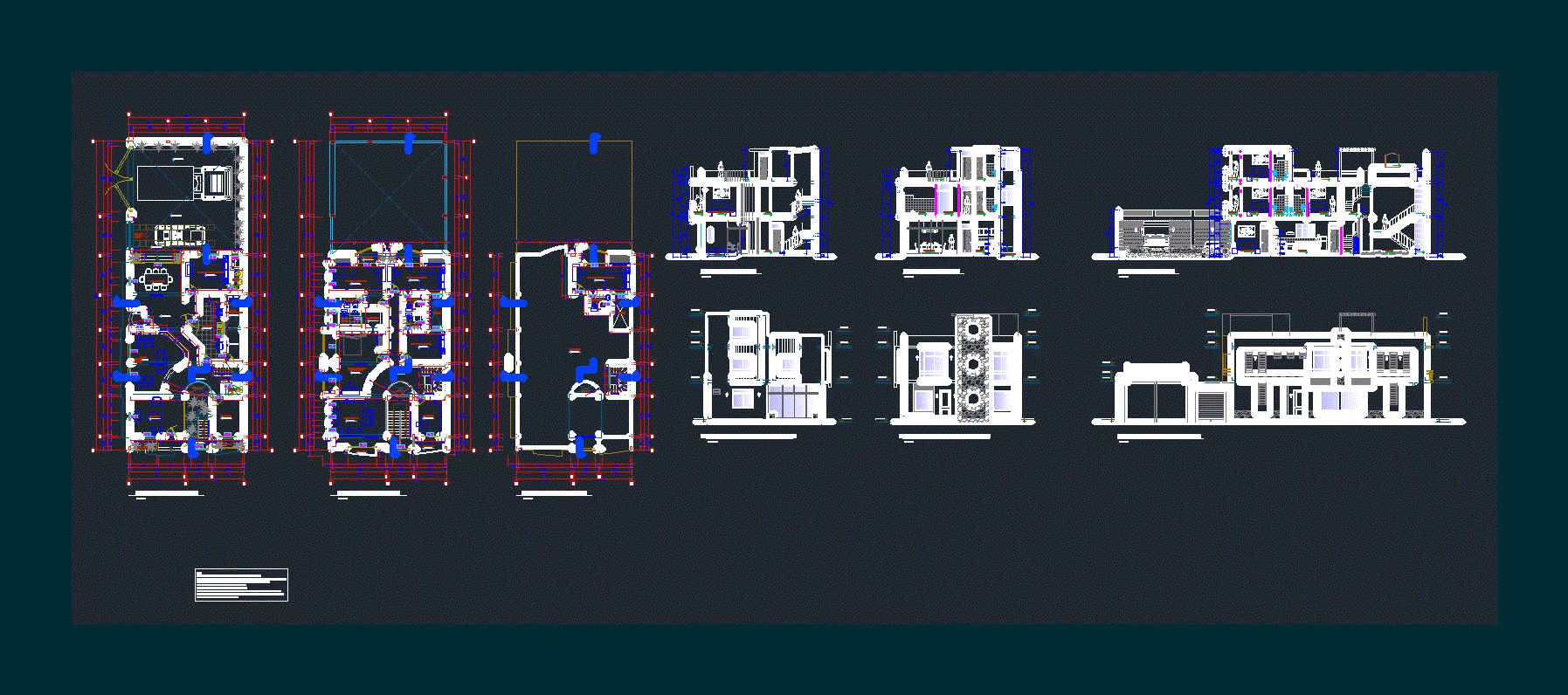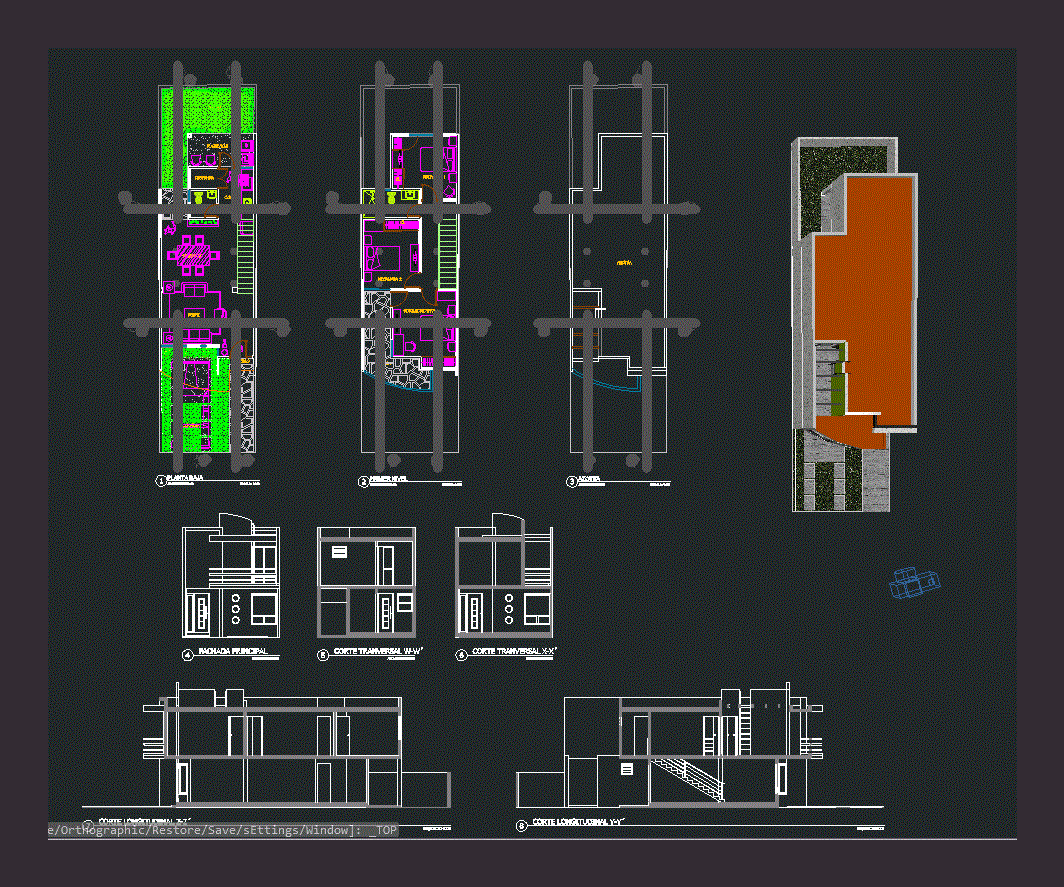Housing Architecture DWG Plan for AutoCAD

HOUSING PLAN ARCHITECTURE – plants – sections – FACHADAS
Drawing labels, details, and other text information extracted from the CAD file (Translated from Spanish):
note :, – the main entrance doors to the apartments will be of solid wood., – the interior doors of access to the rooms will be counterplate and swinging in the case of kitchen vaiven., – the doors for entrance to the parking lots will be made of wood cedar or to decide on work., – the doors of the closets will be counterplate and sliding, – the windows will be aluminum, direct system and double glass., – the paint will be washable latex and color to choose on site., balcony, bedroom , main, garden, tv room, sshh, receipt, office, room, kitchen, laundry, dining room, bedroom visit, empty, patio, study, beam projection, dressing room, floor tiles, concrete, dorm. service, roof, base projection for t.e., roof plant, here name, master bedroom, hall, cuts a – a, cuts b – b, dorm. visit, cuts c – c, lateral elevation, main elevation, rear elevation, legend:, type, sill, width, height
Raw text data extracted from CAD file:
| Language | Spanish |
| Drawing Type | Plan |
| Category | House |
| Additional Screenshots | |
| File Type | dwg |
| Materials | Aluminum, Concrete, Glass, Wood, Other |
| Measurement Units | Metric |
| Footprint Area | |
| Building Features | Garden / Park, Deck / Patio, Parking |
| Tags | apartamento, apartment, appartement, architecture, aufenthalt, autocad, casa, chalet, dwelling unit, DWG, fachadas, haus, house, Housing, logement, maison, plan, plants, residên, residence, sections, single, unidade de moradia, villa, vivenda, wohnung, wohnung einheit |








