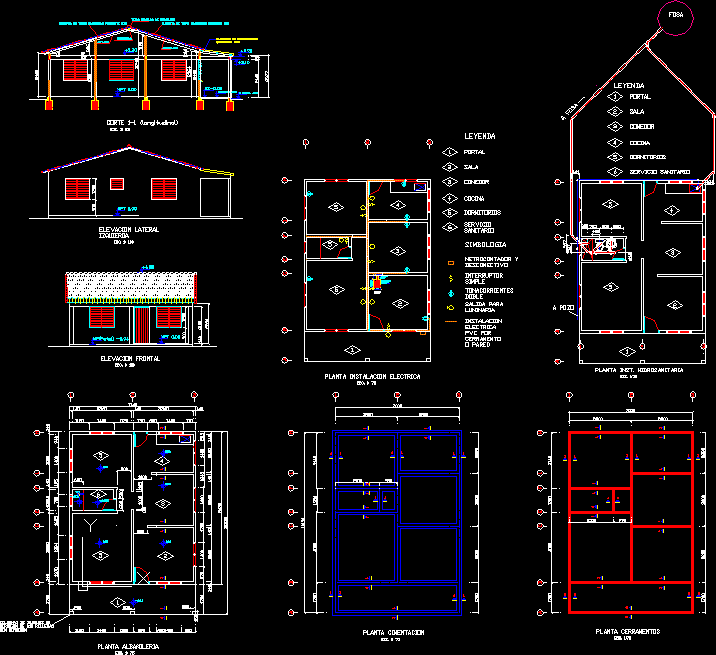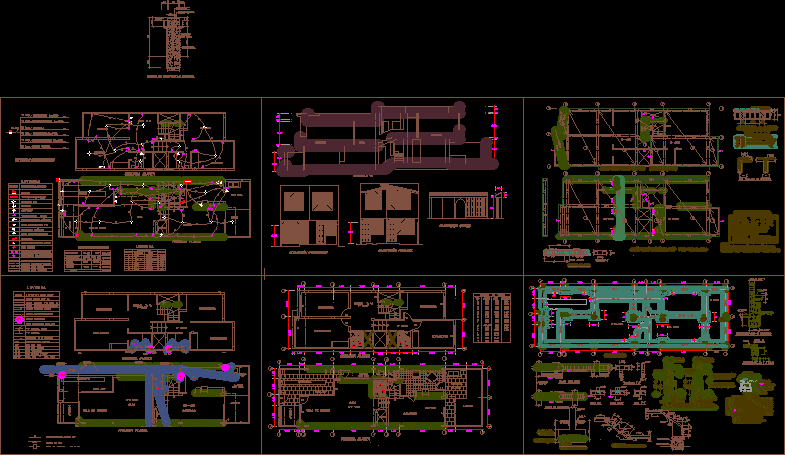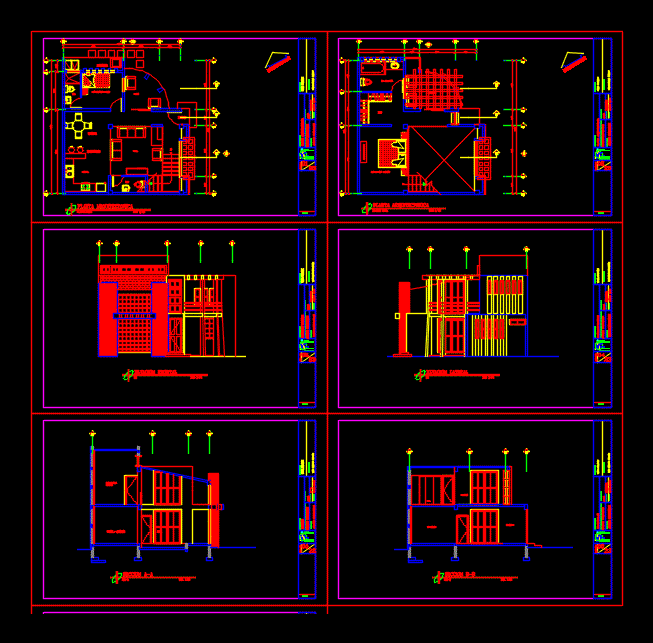Housing Area Of ??12, 50m Wide DWG Block for AutoCAD

Detached house on the ground floor; for land between borders of 12; 50 meters wide; It consists of a bedroom with option to extend.
Drawing labels, details, and other text information extracted from the CAD file (Translated from Spanish):
nº denomination measurements area lighting ventilation, coef. a.r. a.p., coef. a.r. ap, observations, localabierto, bounded plant, gallery, lme, em, step, facade, plastered textured, fine plaster to lime, double tube pc, enc, mouth phone, mouth cable tv, socket, mouth of ceiling or wall, meter epe, reserve tank on metal profiles, reinforced brick slab on chimney, load of mamp. of common bricks, eaves superboard, plant inst. electrical and openings, plant inst. sanitary, plant of structures, plant of ceilings, well absorbs., future connection to network cloacal, cut a-b, cub. chº on profiles c, ceiling gypsum plasterboard, subfloor hºpº, patio, foundations hºpº, enc. hºaº, c-d cut, insulating layer, sup. cover, sup. gallery, work owned by :, sup. ground, sup.existing, sup. of gal. a cub., sup. to document, sup. total cub., sup. free, calculations: construction plan., public street, sup. to build, sheet of iluminacino and ventilation, mamp. the D. common
Raw text data extracted from CAD file:
| Language | Spanish |
| Drawing Type | Block |
| Category | House |
| Additional Screenshots |
 |
| File Type | dwg |
| Materials | Other |
| Measurement Units | Metric |
| Footprint Area | |
| Building Features | Deck / Patio |
| Tags | apartamento, apartment, appartement, area, aufenthalt, autocad, bedroom, block, casa, chalet, consists, detached, detached house, dwelling unit, DWG, floor, ground, haus, house, Housing, land, logement, maison, meters, residên, residence, unidade de moradia, villa, wide, wohnung, wohnung einheit |








