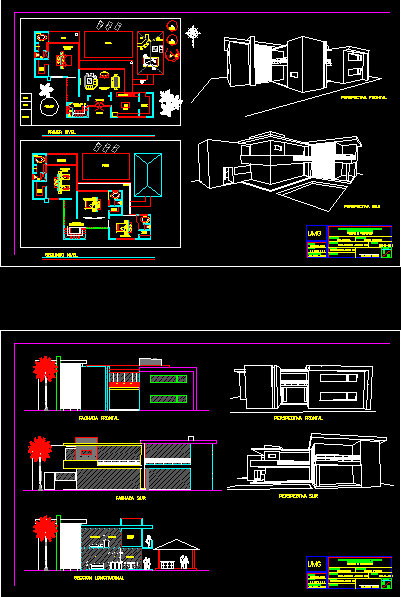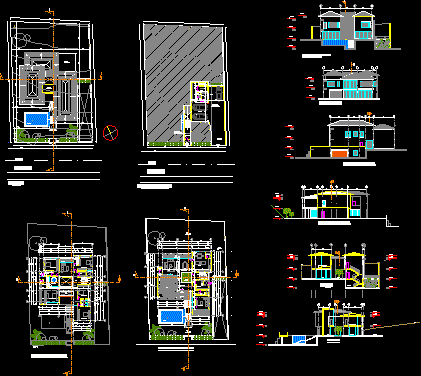Housing Beach DWG Block for AutoCAD

Housing design with minimalist archuitecture.
Drawing labels, details, and other text information extracted from the CAD file (Translated from Spanish):
pool, bar, shower, play area, kitchen, breakfast area, entrance, lobby, boat area, motorcycle, cellar, bleachers, ss, walking closeth, master bedroom, living room, jetina, white, double bedroom, mezzanine, lobby of rooms, balcony, bedroom, arq. daniel aguilar, scale :, catedratico :, indicated, date :, mario alejandro quinonez lopez, meat:, sheet:, university mariano galvez, quetzaltenango, beach house, student :, project :, umg, faculty of architecture, course :, introduction to design arq., section :, furnished floors, contains:, facades and notes, front facade, south facade, front perspective, south perspective, first level, second level, longitudinal section, room, dining room, walking closet, dressing table, consulting
Raw text data extracted from CAD file:
| Language | Spanish |
| Drawing Type | Block |
| Category | House |
| Additional Screenshots |
 |
| File Type | dwg |
| Materials | Other |
| Measurement Units | Metric |
| Footprint Area | |
| Building Features | Pool |
| Tags | apartamento, apartment, appartement, architecture, aufenthalt, autocad, beach, block, casa, chalet, Design, dwelling unit, DWG, haus, house, Housing, logement, maison, minimalist, notes, residên, residence, unidade de moradia, villa, wohnung, wohnung einheit |








