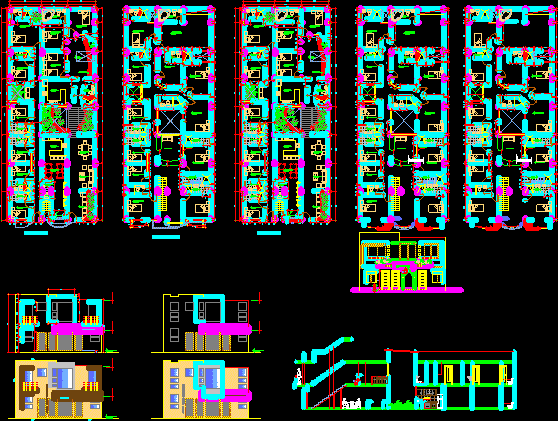Housing Bifamiliar 4 Floors DWG Block for AutoCAD
ADVERTISEMENT

ADVERTISEMENT
Bifamiliar 4 storey building; two duplex; in urban area of ??Trujillo; Peru. On ground of 108m2.
Drawing labels, details, and other text information extracted from the CAD file (Translated from Spanish):
laundry patio, laundry, parking, living room, terrace, sewing room, wc, kitchen, living room, master bedroom, bedroom, roof, living room, bathroom, entrance, hall, bi-family housing, owner: manuel antonio villalobos vargas y bertha valdivia de villalobos, professional: arq. jhonatan linares benites, lamina:, project :, libe architects, office, bedroom parquet floor, w.c. parquet floor, specifications, general view of bays and doors, wooden cedar lift door with electric intercom, vain, description, sewing room parquet floor, metallic theatine projection with tempered glass pivoting panels
Raw text data extracted from CAD file:
| Language | Spanish |
| Drawing Type | Block |
| Category | Condominium |
| Additional Screenshots |
  |
| File Type | dwg |
| Materials | Glass, Wood, Other |
| Measurement Units | Metric |
| Footprint Area | |
| Building Features | Garden / Park, Deck / Patio, Parking |
| Tags | apartment, area, autocad, bifamiliar, block, building, condo, duplex, DWG, eigenverantwortung, Family, floors, ground, group home, grup, Housing, mehrfamilien, multi, multifamily housing, ownership, partnerschaft, partnership, PERU, storey, trujillo, urban |








