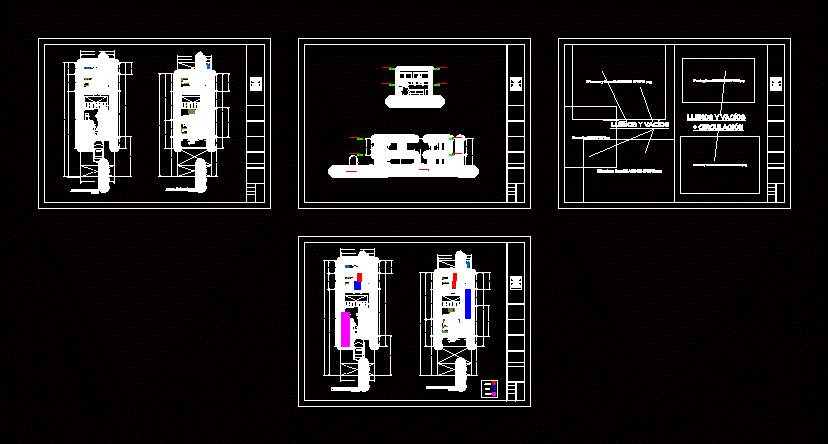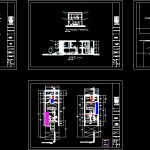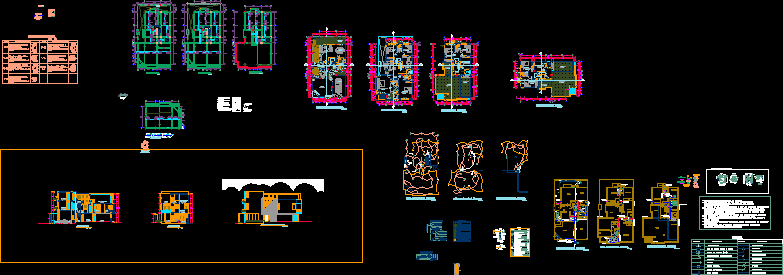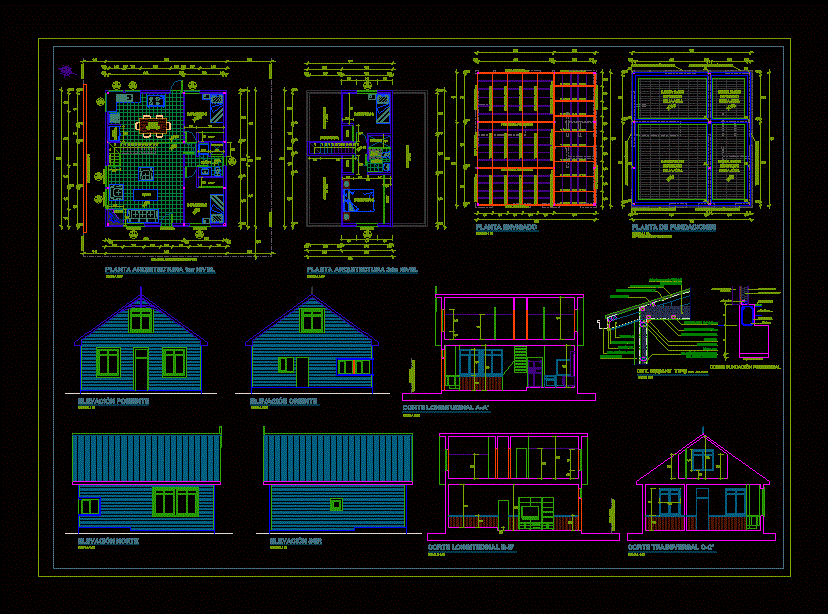Housing Bifamiliar 6×20 DWG Block for AutoCAD
ADVERTISEMENT

ADVERTISEMENT
Bifamiliar getting good ventilation and lighting; using the walls as having things in this case the tv – to gain more space that is as it is innovating
Drawing labels, details, and other text information extracted from the CAD file (Translated from Spanish):
a r c u i t t a r, living room, dining room, laundry, kitchen, carport, patio garden, dorm. main, be tv, ss.hh, terrace, ficsa unprg, course, subject, plane, student, code, teacher, scale, date, note, sheet, theory of arq. i, two-family dwelling, mendoza gamarra carlos, justiniano irigoin, architect, first level floor, second level floor, full and empty ciruclación, full and empty, lift court, master bedroom, tv room, aa court, front elevation, kitchen bathroom closet and lav., a: wardrobe, b: bathroom, c: coc. lav
Raw text data extracted from CAD file:
| Language | Spanish |
| Drawing Type | Block |
| Category | House |
| Additional Screenshots |
 |
| File Type | dwg |
| Materials | Other |
| Measurement Units | Metric |
| Footprint Area | |
| Building Features | Garden / Park, Deck / Patio |
| Tags | apartamento, apartment, appartement, aufenthalt, autocad, bifamiliar, block, casa, case, chalet, dwelling unit, DWG, family dwelling, good, haus, house, Housing, lighting, logement, maison, residên, residence, space, tv, two, unidade de moradia, ventilation, villa, walls, wohnung, wohnung einheit |








