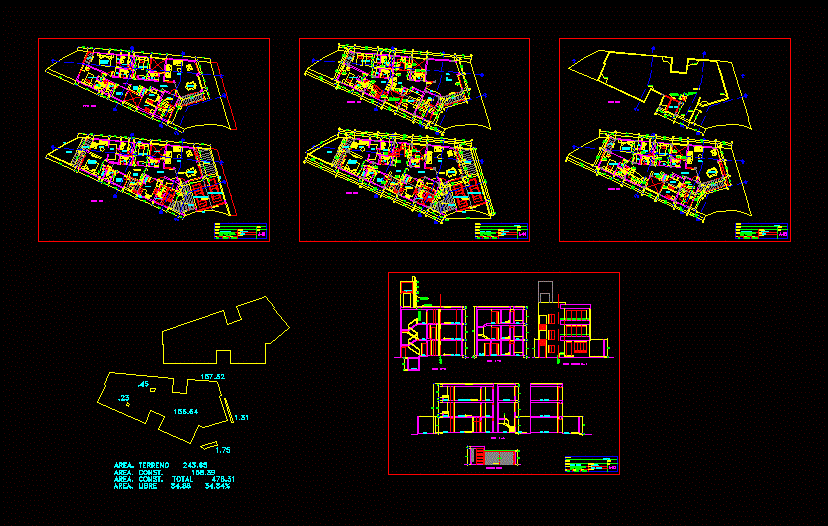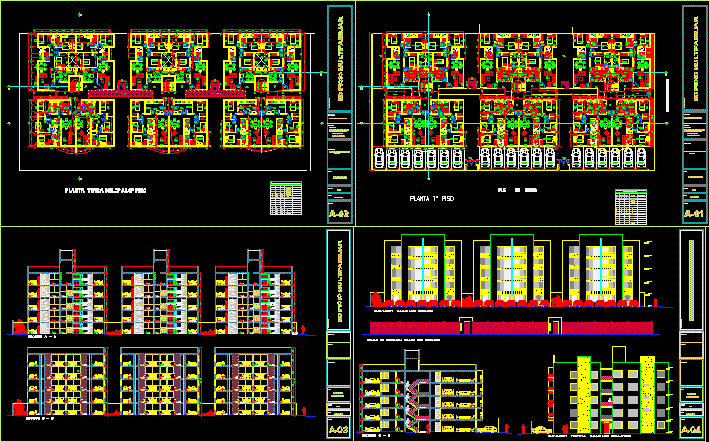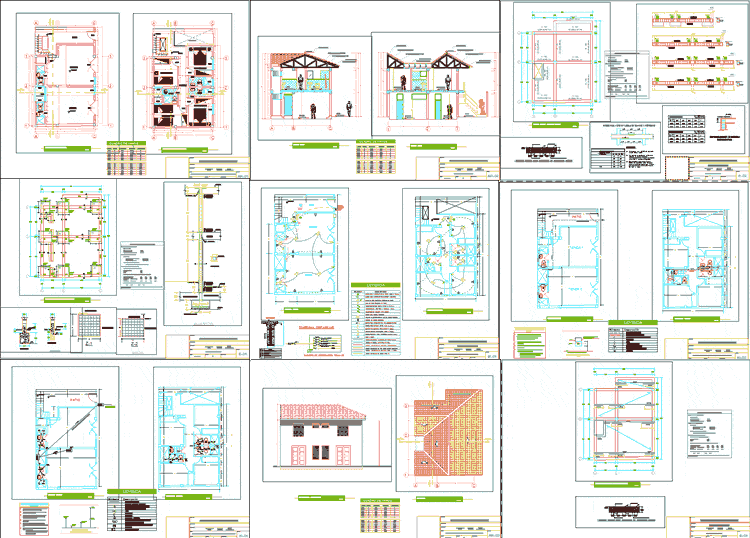Housing Bifamiliar DWG Plan for AutoCAD

HOUSING BIFAMILIAR which consists of three floors connected by a spiral COMMON. PLANS ARE PRESENTED EACH FLOOR INCLUDING DISTRIBUTION OF PLANT ceilings. WELL AS THE RESPECTIVE COURTS AND LIFTS WITH FURNITURE IS PRESENTED.
Drawing labels, details, and other text information extracted from the CAD file (Translated from Spanish):
dining room, living room, bedroom, master, cto. of, kitchen, service, balcony, living, intimate, patio, garden, terrace, first floor, w.cl, professional, district la molina, date :, esc :, drawing :, bach. j.r.f., housing bifamiliar, urb. the hills of the old mill, owner :, location :, project :, professional :, architecture, plants, specialty :, floor :, revision :, sheet :, sliding door, second floor, roof floor, third floor, cl., toilet, drains, passageway, room divider, income, proy. cistern, pump cto, hall, tanq. elev., proy. access, ladder, cat, exit ladder, elevated tank, cat ladder, music, court c – c, lift fence, court b – b, court elevation d – d, cuts elevation, cut a – a, board, dining room, music room, elev. tank, master bedroom, line turn, cut, cistern, glass block will be placed, normal glass will be placed
Raw text data extracted from CAD file:
| Language | Spanish |
| Drawing Type | Plan |
| Category | Condominium |
| Additional Screenshots | |
| File Type | dwg |
| Materials | Glass, Other |
| Measurement Units | Metric |
| Footprint Area | |
| Building Features | Garden / Park, Deck / Patio |
| Tags | apartment, autocad, bifamiliar, building, common, condo, connected, consists, DWG, eigenverantwortung, elevations, Family, floor, floors, group home, grup, Housing, mehrfamilien, multi, multifamily housing, ownership, partnerschaft, partnership, plan, plans, plants, presented, sections, spiral |








