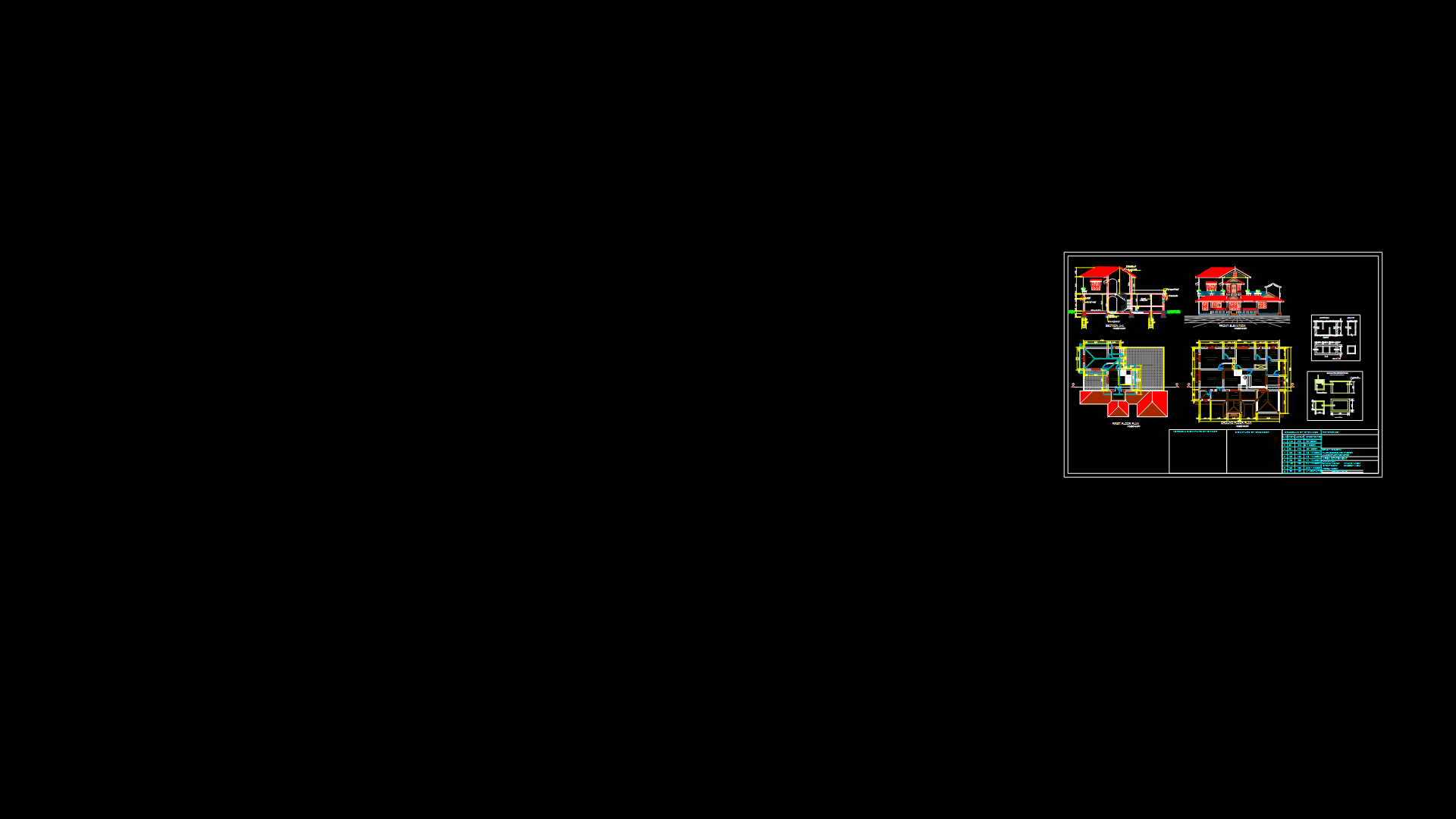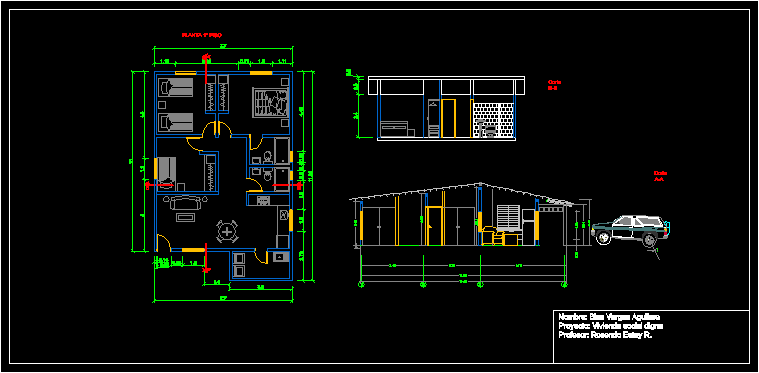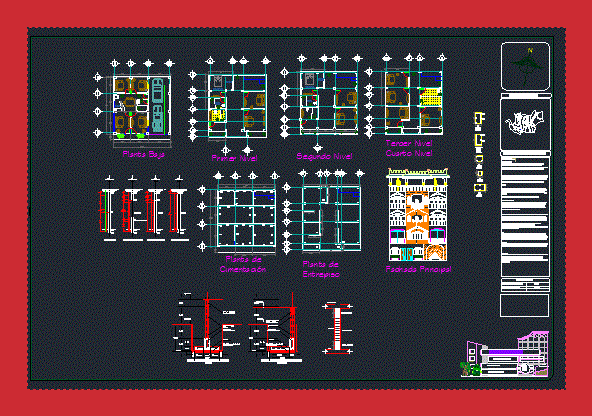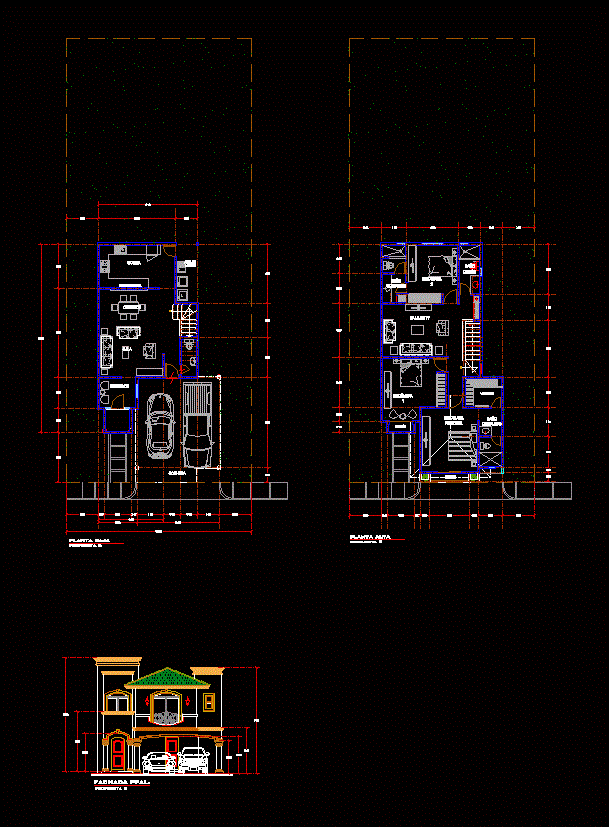Housing Bioclimatica DWG Block for AutoCAD
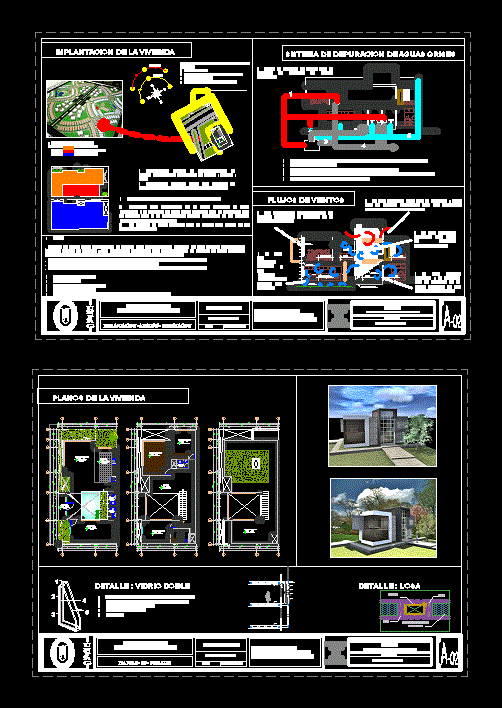
DETACHED HOUSE WITH A bioclimatic analysis; AND WATER PURIFICATION SYSTEM
Drawing labels, details, and other text information extracted from the CAD file (Translated from Spanish):
n.p.t., projection empty, project roof, ceramic floor, wooden floor, wooden floor, living room, porcelain floor, ntn, stair detail, sand, ballast, pipe, detail of drainage and foundation, floor slab, children’s pool, water level, adult pool , level, ntt, shoe height, upper level of the shoe, height of, brackets, shoe frame, set of plates and brackets, for pillar seat centered, cut, plant, beam, column, slab collaborator, concrete, steel , metal fastening, connectors: bolts, length with head, kw – h, law, January, kw-h, lintel conc, transition, valve, support slab, valve, brick wall kk, granular material, type confitillo, elevation cut b – b, gate, frame and lid, brick wall, valve box, fine sand, support bed, lateral filling, own terrain, select, level of land, top fill, flat, room, – bulldozer layer with slope to drain, -pvc membrane, -brown peeled grind, -stripped peeled grind, -ground, -l osa alivianada, -tabique de hº aº, hot water outlet, det. of water outlets and drain in toilets, on the floor, cold water, outlet for, drain, drain outlet, proy. valv. box, income, study, living – dining room, kitchen, proyec. double height, panel, column, course:, chairs:, projects ii, arq. jose arias block, new city of elms, plane:, scale:, date:, location:, sheet no:, salts calderon, ana, teacher :, arq. jose arias cuadra arq wilder chafloque castro arq. cosmopolis bullon, jorge, implementation of housing, winter, summer, greater lighting in winter and summer, projection of water source, living room, hall, bedroom, varanda, wind flows, gray water treatment system, plans of the house, detail: double glass, detail: slab, iron anchored to the beam, parasols
Raw text data extracted from CAD file:
| Language | Spanish |
| Drawing Type | Block |
| Category | House |
| Additional Screenshots |
 |
| File Type | dwg |
| Materials | Concrete, Glass, Steel, Wood, Other |
| Measurement Units | Metric |
| Footprint Area | |
| Building Features | Pool |
| Tags | analysis, apartamento, apartment, appartement, aufenthalt, autocad, bioclimatic, bioclimatica, block, casa, chalet, detached, dwelling unit, DWG, haus, house, Housing, logement, maison, purification, residên, residence, system, unidade de moradia, villa, water, wohnung, wohnung einheit |
