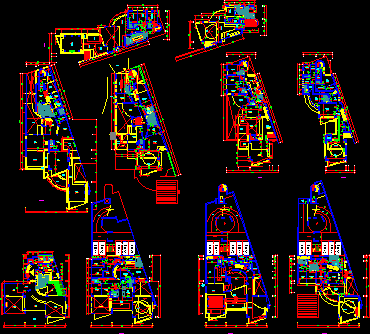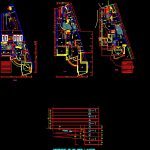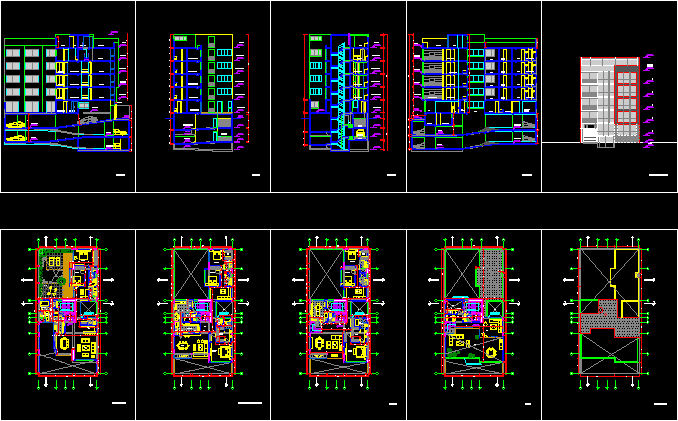Housing Building At Beach DWG Block for AutoCAD
ADVERTISEMENT

ADVERTISEMENT
Housung building near the sea – Only plants
Drawing labels, details, and other text information extracted from the CAD file (Translated from Spanish):
hall, tv room, elevator, kitchen, bar, dining room, terrace, pool, training, center, motor, room, entrance, height, double, mezzanine, suite, master, sauna, rest, area, main, bedroom, laundry, public , service, walk, closet, summer, bathroom, ceramic floor, desk, garage, park, street, living, water, mirror, garden, security, patio, storage, walk closet, terrace, double height, room, pedestrian, motor pool , passage, group, pump, electro, dorm., tempered glass, tempered crstal, ceiling projection, openwork wall, cl., projection of glass block, ceiling projection, distribution of floors and heights, wood ceiling projection, projection of wooden roof, ramp
Raw text data extracted from CAD file:
| Language | Spanish |
| Drawing Type | Block |
| Category | Condominium |
| Additional Screenshots |
 |
| File Type | dwg |
| Materials | Glass, Wood, Other |
| Measurement Units | Metric |
| Footprint Area | |
| Building Features | Garden / Park, Pool, Deck / Patio, Garage, Elevator |
| Tags | apartment, autocad, beach, block, building, condo, DWG, eigenverantwortung, Family, group home, grup, Housing, mehrfamilien, multi, multifamily housing, ownership, partnerschaft, partnership, plants, sea |








