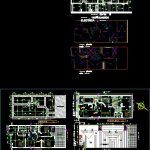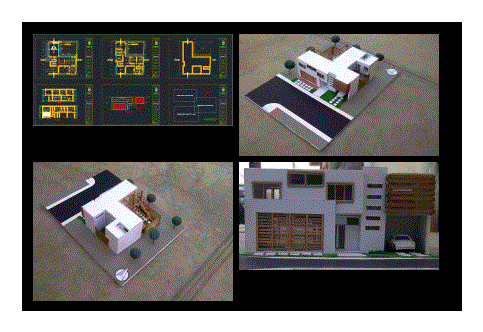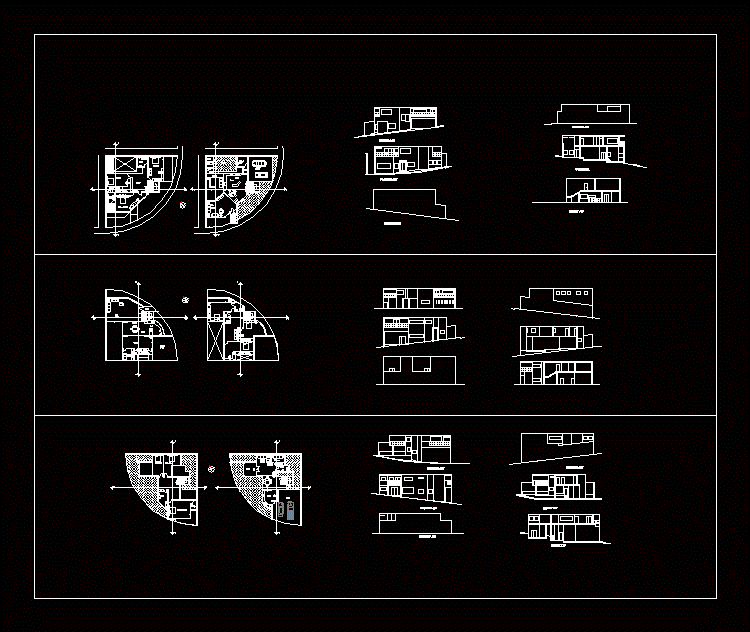Housing Chalet Type DWG Block for AutoCAD
ADVERTISEMENT

ADVERTISEMENT
HOUSING DESIGN WITH 3 NEIGHBORS AROUND; AND GET A CHALET STYLE SOLUTION.
Drawing labels, details, and other text information extracted from the CAD file (Translated from Spanish):
c a l l b o l i v a r, axis of via, —. Main elevation .—, —. cut a – a .—, —. court b – b .—, —. low level .—, —. top floor .—, — . electrical installation . —, indicated, detached house, mr. juan ruiz lavadenz y sra., surface, location map, total, project:, owner:, seal of approval h. master, built area, foundations, dining room, living room, bedroom, living room, bathroom, kitchen, dining room, garage, gallery, vacuum, balcony, terrace, living room, family room, covered with corrugated plate, ground floor, first floor, flat of covers, longitudinal cut b – b ‘, transversal cut a – a’, main elevation, sup. terrain:, l. m., c a l l p a s a g u a, v e n o, affectation
Raw text data extracted from CAD file:
| Language | Spanish |
| Drawing Type | Block |
| Category | House |
| Additional Screenshots |
 |
| File Type | dwg |
| Materials | Other |
| Measurement Units | Metric |
| Footprint Area | |
| Building Features | Garage |
| Tags | apartamento, apartment, appartement, aufenthalt, autocad, block, casa, chalet, Design, dwelling unit, DWG, haus, house, Housing, logement, maison, residên, residence, solution, style, type, unidade de moradia, unifamily housing, villa, wohnung, wohnung einheit |








