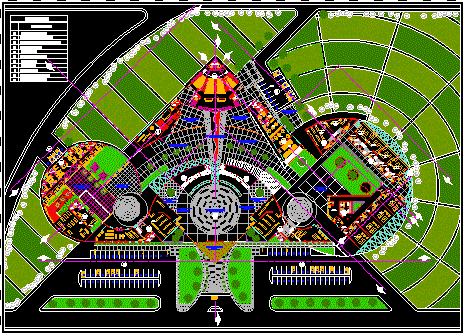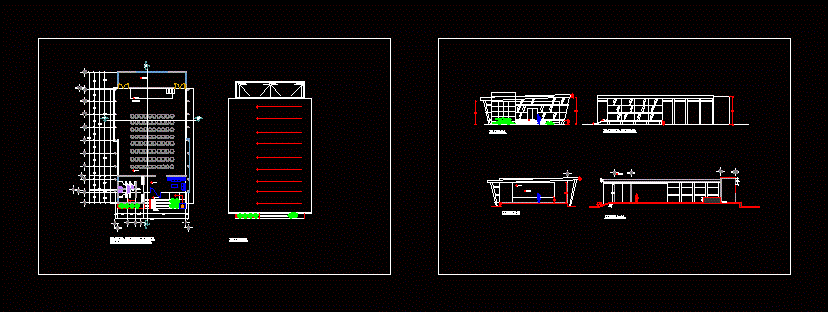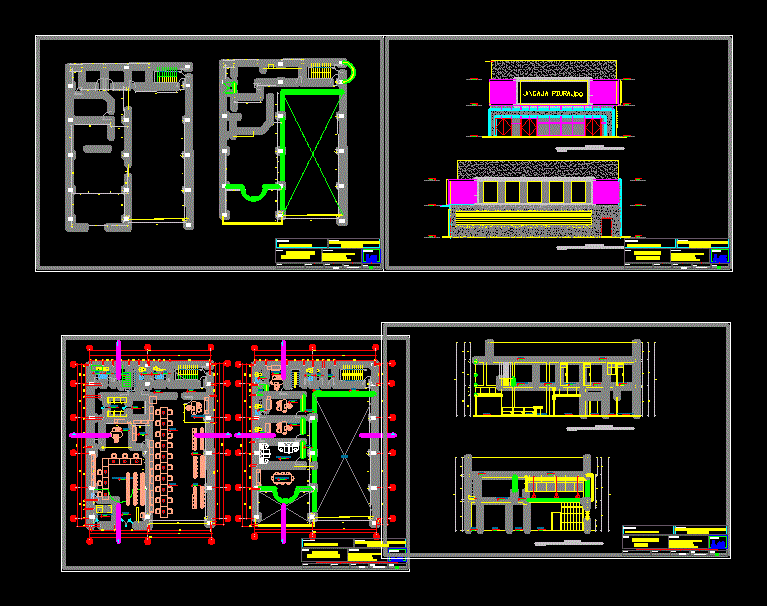Housing – Commerce DWG Detail for AutoCAD
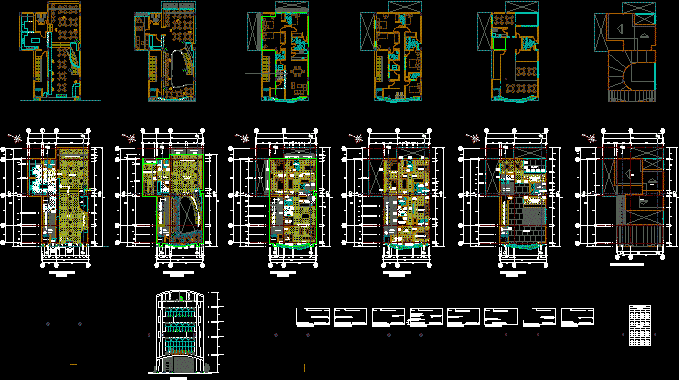
Coffee bar to sale cakes and living for parties – Kitchen equiped at first level – Details
Drawing labels, details, and other text information extracted from the CAD file (Translated from Spanish):
sheet, sheet title, description, project no :, copyright :, cad dwg file :, drawn by :, chk’d by :, mark, date, owner, consultants, room, scales, drawing, date, sheet, revision, location , department: huanuco, province: huanuco, district: huanuco, designer, arq. heiner noriega luna, owner, miss jaru lira rodriguez, direction, project, building – housing, floor plan, general plant, distribution, trade, type b finish, grout, tarrajeo cement and sand, synthetic latex paint color ivory reduced, tarrajeo cement and sand, synthetic latex paint white smoke, ceiling: gypsum paint matt paint, white color, tarrajeo of cement and sand, matte latex paint rocky brand ceramic, f-type finish, g-type finish, c-type finish, light gray polished granite contazocalo, contazocalo sanitary ware polished granite light gray, ceiling: cement paint matt paint, white smoke reduced, type e finish, sanitary polished gray granite, second level, high, wide, alfeiz., Hexagon, construction and consulting, salon, hairstyles, room, bedroom, patio, step, jr. Huallayco, prop. Mrs. Maria Rosa, Andrade Ruiz, prop. dr. francisco the rose, prop. Mr. arturo ramirez, and juan andrade, cafetin, first level, mezzanine, housing, third level, lodging, fourth level, terrace, fifth level, preliminary draft srta. jaru lira rodriguez, entrance, pedestrian, kitchen, storage, mirror, hall, elevator, ladies, men, water, fall, office, administration, main, sshh, living room, bar, study, well, light, dining room personnel, dressing rooms, floor plans, floor, furnace, modeling, sill, window box, doors, code, tank, elevated, facade, high window projection, windows, cistern, internet, laundry, finishing type a, tarrajeo de cement and sand, synthetic latex paint ivory color, tarrajeo cement and sand, synthetic latex paint smoke white color, type D finish, floor to ceiling, ceiling: wall-to-wall veneer plywood, h-type finish, h finish, finish, finish b, finish g, finish d, finish c, finish f, finish e, finish e, glass block
Raw text data extracted from CAD file:
| Language | Spanish |
| Drawing Type | Detail |
| Category | Hotel, Restaurants & Recreation |
| Additional Screenshots |
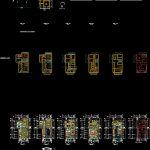 |
| File Type | dwg |
| Materials | Glass, Wood, Other |
| Measurement Units | Metric |
| Footprint Area | |
| Building Features | Deck / Patio, Elevator |
| Tags | accommodation, autocad, BAR, casino, coffee, commerce, DETAIL, details, DWG, hostel, Hotel, Housing, kitchen, Level, living, parties, Restaurant, restaurante, sale, spa |



